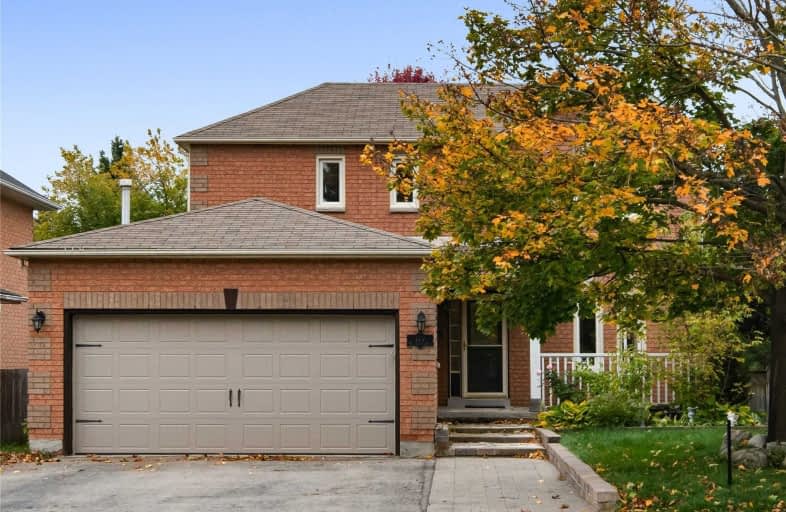
Limehouse Public School
Elementary: Public
5.51 km
Ecole Harris Mill Public School
Elementary: Public
7.67 km
Robert Little Public School
Elementary: Public
1.21 km
Brookville Public School
Elementary: Public
9.89 km
St Joseph's School
Elementary: Catholic
0.23 km
McKenzie-Smith Bennett
Elementary: Public
2.07 km
Day School -Wellington Centre For ContEd
Secondary: Public
17.37 km
Gary Allan High School - Halton Hills
Secondary: Public
10.68 km
Acton District High School
Secondary: Public
2.48 km
Erin District High School
Secondary: Public
17.49 km
Christ the King Catholic Secondary School
Secondary: Catholic
11.33 km
Georgetown District High School
Secondary: Public
10.42 km





