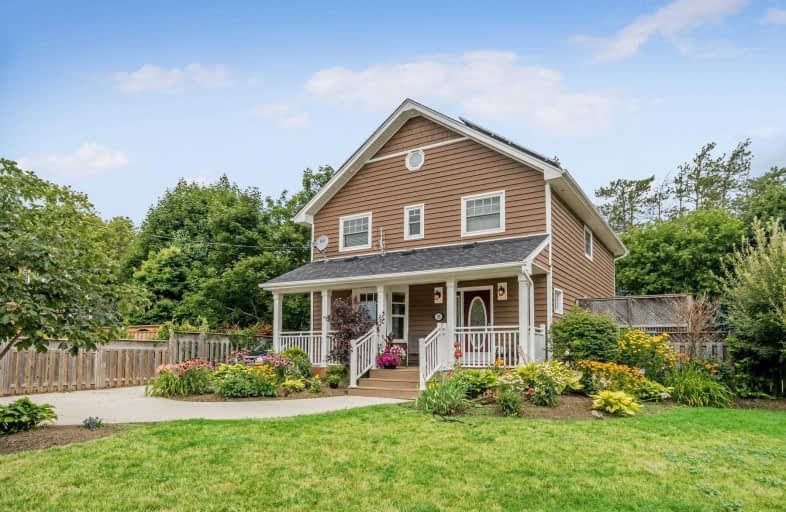Sold on Sep 25, 2019
Note: Property is not currently for sale or for rent.

-
Type: Detached
-
Style: 2-Storey
-
Size: 1500 sqft
-
Lot Size: 99.02 x 100 Feet
-
Age: 51-99 years
-
Taxes: $2,582 per year
-
Days on Site: 44 Days
-
Added: Sep 26, 2019 (1 month on market)
-
Updated:
-
Last Checked: 3 months ago
-
MLS®#: W4545083
-
Listed By: Royal lepage meadowtowne realty, brokerage
This Family Sized Detached Home Sitting On A Nearly 100 X 100 Ft Lot Offers 4 Spacious Bedrooms And A Large 5 Piece Main Bathroom With Deep Clawfoot Freestanding Tub. The Main Floor Boasts A Large Kitchen With Lots Of Working Counter Space & Brand New S/S Appliances W/Double Oven. Just Off The Kitchen You'll Find The Breakfast Table Overlooking The Family Room, Offering Plenty Of Natural Light From Walk Out To The Huge Back Deck And Gorgeous Yard.
Extras
Formal Living & Dining Rooms Give You And Your Guests A Comfortable Space To Enjoy. The Lower Level Basement Is The Perfect Place For Kids To Get Away On A Cold Or Rainy Day And The Office Can Also Be Used As A 5th Bedroom.
Property Details
Facts for 175 Poplar Avenue, Halton Hills
Status
Days on Market: 44
Last Status: Sold
Sold Date: Sep 25, 2019
Closed Date: Oct 18, 2019
Expiry Date: Oct 31, 2019
Sold Price: $747,000
Unavailable Date: Sep 25, 2019
Input Date: Aug 12, 2019
Property
Status: Sale
Property Type: Detached
Style: 2-Storey
Size (sq ft): 1500
Age: 51-99
Area: Halton Hills
Community: Acton
Availability Date: Flexible
Inside
Bedrooms: 4
Bathrooms: 2
Kitchens: 1
Rooms: 9
Den/Family Room: Yes
Air Conditioning: Central Air
Fireplace: No
Laundry Level: Lower
Washrooms: 2
Building
Basement: Finished
Basement 2: Full
Heat Type: Forced Air
Heat Source: Gas
Exterior: Vinyl Siding
Water Supply: Municipal
Special Designation: Unknown
Other Structures: Garden Shed
Parking
Driveway: Pvt Double
Garage Type: None
Covered Parking Spaces: 5
Total Parking Spaces: 5
Fees
Tax Year: 2019
Tax Legal Description: Lt 9, Pl 337 ; Pt Lt 7, Pl 337
Taxes: $2,582
Highlights
Feature: Cul De Sac
Land
Cross Street: Main St / Mill St
Municipality District: Halton Hills
Fronting On: North
Pool: None
Sewer: Sewers
Lot Depth: 100 Feet
Lot Frontage: 99.02 Feet
Acres: < .50
Additional Media
- Virtual Tour: https://tours.virtualgta.com/1388618?idx=1
Rooms
Room details for 175 Poplar Avenue, Halton Hills
| Type | Dimensions | Description |
|---|---|---|
| Kitchen Main | 2.57 x 5.04 | Tile Floor, Stainless Steel Appl, W/O To Deck |
| Kitchen Main | 3.36 x 3.49 | Hardwood Floor, Eat-In Kitchen, W/O To Deck |
| Dining Main | 4.26 x 3.18 | Hardwood Floor, Bay Window, O/Looks Family |
| Living Main | 3.27 x 3.25 | Hardwood Floor, Large Window, Open Concept |
| Family Main | 3.51 x 4.44 | Hardwood Floor, O/Looks Dining, W/O To Deck |
| Mudroom Main | 1.03 x 3.53 | Window |
| 2nd Br 2nd | 3.77 x 3.47 | Laminate, Large Closet, Window |
| 3rd Br 2nd | 3.40 x 3.60 | Laminate, Large Closet, Window |
| 4th Br 2nd | 2.31 x 2.92 | Laminate, Large Closet, Window |
| Master 2nd | 3.01 x 4.84 | Laminate, Large Closet, Window |
| Rec Bsmt | 3.09 x 7.28 | Laminate |
| Office Bsmt | 2.82 x 4.14 | Laminate |
| XXXXXXXX | XXX XX, XXXX |
XXXX XXX XXXX |
$XXX,XXX |
| XXX XX, XXXX |
XXXXXX XXX XXXX |
$XXX,XXX | |
| XXXXXXXX | XXX XX, XXXX |
XXXXXXX XXX XXXX |
|
| XXX XX, XXXX |
XXXXXX XXX XXXX |
$XXX,XXX | |
| XXXXXXXX | XXX XX, XXXX |
XXXX XXX XXXX |
$XXX,XXX |
| XXX XX, XXXX |
XXXXXX XXX XXXX |
$XXX,XXX | |
| XXXXXXXX | XXX XX, XXXX |
XXXXXXX XXX XXXX |
|
| XXX XX, XXXX |
XXXXXX XXX XXXX |
$XXX,XXX | |
| XXXXXXXX | XXX XX, XXXX |
XXXXXXX XXX XXXX |
|
| XXX XX, XXXX |
XXXXXX XXX XXXX |
$XXX,XXX |
| XXXXXXXX XXXX | XXX XX, XXXX | $747,000 XXX XXXX |
| XXXXXXXX XXXXXX | XXX XX, XXXX | $765,000 XXX XXXX |
| XXXXXXXX XXXXXXX | XXX XX, XXXX | XXX XXXX |
| XXXXXXXX XXXXXX | XXX XX, XXXX | $785,000 XXX XXXX |
| XXXXXXXX XXXX | XXX XX, XXXX | $550,000 XXX XXXX |
| XXXXXXXX XXXXXX | XXX XX, XXXX | $550,000 XXX XXXX |
| XXXXXXXX XXXXXXX | XXX XX, XXXX | XXX XXXX |
| XXXXXXXX XXXXXX | XXX XX, XXXX | $599,000 XXX XXXX |
| XXXXXXXX XXXXXXX | XXX XX, XXXX | XXX XXXX |
| XXXXXXXX XXXXXX | XXX XX, XXXX | $649,000 XXX XXXX |

Joseph Gibbons Public School
Elementary: PublicLimehouse Public School
Elementary: PublicPark Public School
Elementary: PublicRobert Little Public School
Elementary: PublicSt Joseph's School
Elementary: CatholicMcKenzie-Smith Bennett
Elementary: PublicGary Allan High School - Halton Hills
Secondary: PublicActon District High School
Secondary: PublicErin District High School
Secondary: PublicBishop Paul Francis Reding Secondary School
Secondary: CatholicChrist the King Catholic Secondary School
Secondary: CatholicGeorgetown District High School
Secondary: Public- 2 bath
- 5 bed
- 1500 sqft
196 Eastern Avenue, Halton Hills, Ontario • L7J 2E7 • 1045 - AC Acton



