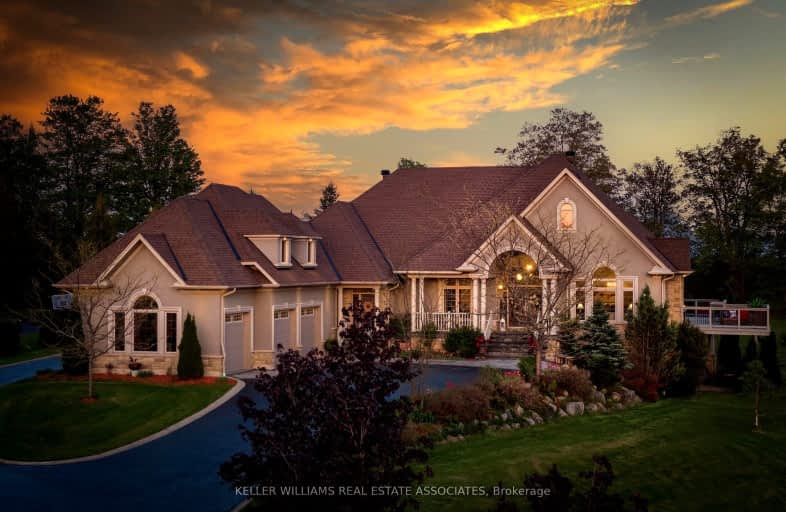Car-Dependent
- Almost all errands require a car.
Somewhat Bikeable
- Most errands require a car.

Joseph Gibbons Public School
Elementary: PublicLimehouse Public School
Elementary: PublicGlen Williams Public School
Elementary: PublicRobert Little Public School
Elementary: PublicSt Joseph's School
Elementary: CatholicMcKenzie-Smith Bennett
Elementary: PublicGary Allan High School - Halton Hills
Secondary: PublicActon District High School
Secondary: PublicErin District High School
Secondary: PublicChrist the King Catholic Secondary School
Secondary: CatholicGeorgetown District High School
Secondary: PublicSt Edmund Campion Secondary School
Secondary: Catholic-
Cedarvale Park
8th Line (Maple), Ontario 7.17km -
Heart Lake Conservation Area
10818 Heart Lake Rd (Sandalwood Parkway), Brampton ON L6Z 0B3 17.6km -
Gage Park
2 Wellington St W (at Wellington St. E), Brampton ON L6Y 4R2 19.15km
-
TD Bank Financial Group
10998 Chinguacousy Rd, Brampton ON L7A 0P1 13.29km -
Scotiabank
9483 Mississauga Rd, Brampton ON L6X 0Z8 14.64km -
TD Bank Financial Group
10908 Hurontario St, Brampton ON L7A 3R9 15.56km
- 2 bath
- 4 bed
- 3500 sqft
13061 Eighth Line, Halton Hills, Ontario • L7G 4S4 • Halton Hills
- 3 bath
- 4 bed
- 3000 sqft
10 Forest Ridge Crescent, Halton Hills, Ontario • L0P 1H0 • 1049 - Rural Halton Hills
- 7 bath
- 4 bed
- 5000 sqft
24 Allison Court, Halton Hills, Ontario • L7G 4S4 • Halton Hills






