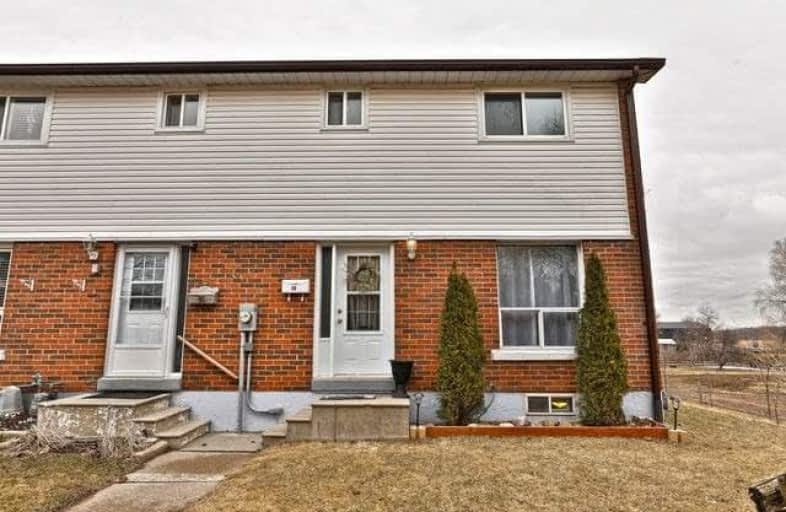Sold on Apr 11, 2019
Note: Property is not currently for sale or for rent.

-
Type: Condo Townhouse
-
Style: 2-Storey
-
Size: 1400 sqft
-
Pets: Restrict
-
Age: 31-50 years
-
Taxes: $1,753 per year
-
Maintenance Fees: 265 /mo
-
Days on Site: 3 Days
-
Added: Sep 07, 2019 (3 days on market)
-
Updated:
-
Last Checked: 3 months ago
-
MLS®#: W4408135
-
Listed By: Homelife classic realty inc., brokerage
Beautiful End Unit Townhouse For Sale In Acton. Enjoy Your View Of Neighbouring Horse Farm Through Your Spacious Family/Dining Room. Open Concept Living. Modern Kitchen With Back-Splash And Breakfast Area Let In Lots Of Natural Light. Well Maintained With Numerous Upgrades Incl. Roof (2017), Appliances (2013), Desk (2014), Flooring (2018), Shower (2018), Gas Fireplace (2013), Gas Bbq Hookup (2013). Updated Carpet In Fully Finished Basement. Welcome Home!
Extras
Includes Fridge, Stove, Washer, Dryer, All Electrical Light Fixtures, 2 Ac Window Units. Exclude: Shelf On The Stairs And Window Coverings.
Property Details
Facts for 18 Kingham Road, Halton Hills
Status
Days on Market: 3
Last Status: Sold
Sold Date: Apr 11, 2019
Closed Date: Jun 03, 2019
Expiry Date: Jul 08, 2019
Sold Price: $380,000
Unavailable Date: Apr 11, 2019
Input Date: Apr 08, 2019
Property
Status: Sale
Property Type: Condo Townhouse
Style: 2-Storey
Size (sq ft): 1400
Age: 31-50
Area: Halton Hills
Community: Acton
Availability Date: Tba
Inside
Bedrooms: 3
Bathrooms: 3
Kitchens: 1
Rooms: 6
Den/Family Room: Yes
Patio Terrace: None
Unit Exposure: East
Air Conditioning: Window Unit
Fireplace: Yes
Laundry Level: Lower
Central Vacuum: N
Ensuite Laundry: Yes
Washrooms: 3
Building
Basement: Finished
Heat Type: Baseboard
Heat Source: Electric
Exterior: Brick
Exterior: Vinyl Siding
UFFI: No
Physically Handicapped-Equipped: N
Special Designation: Unknown
Retirement: N
Parking
Parking Included: Yes
Garage Type: None
Parking Designation: Exclusive
Parking Features: Mutual
Parking Spot #1: 18
Covered Parking Spaces: 1
Total Parking Spaces: 1
Garage: 1
Locker
Locker: None
Fees
Tax Year: 2018
Taxes Included: No
Building Insurance Included: Yes
Cable Included: Yes
Central A/C Included: No
Common Elements Included: Yes
Heating Included: No
Hydro Included: No
Water Included: Yes
Taxes: $1,753
Highlights
Amenity: Bbqs Allowed
Feature: Arts Centre
Feature: Hospital
Feature: Library
Feature: Park
Feature: Place Of Worship
Feature: School
Land
Cross Street: Kingham And 25
Municipality District: Halton Hills
Condo
Condo Registry Office: hcc
Condo Corp#: 2024
Property Management: Self Managed
Additional Media
- Virtual Tour: https://storage.googleapis.com/marketplace-public/slideshows/LM0hqPEMWVN42ld2w2FI5ca92159df844ee2977
Rooms
Room details for 18 Kingham Road, Halton Hills
| Type | Dimensions | Description |
|---|---|---|
| Kitchen Main | 2.78 x 3.29 | Backsplash, Breakfast Area, Window |
| Family Main | 5.40 x 5.73 | Combined W/Dining, Laminate, Gas Fireplace |
| Dining Main | 5.40 x 5.73 | Combined W/Living, Laminate, W/O To Yard |
| Master 2nd | 3.81 x 3.00 | Ensuite Bath, Laminate, Closet |
| 2nd Br 2nd | 3.02 x 3.00 | Laminate, Closet, Window |
| 3rd Br 2nd | 3.08 x 2.68 | Laminate, Closet, Window |
| XXXXXXXX | XXX XX, XXXX |
XXXX XXX XXXX |
$XXX,XXX |
| XXX XX, XXXX |
XXXXXX XXX XXXX |
$XXX,XXX |
| XXXXXXXX XXXX | XXX XX, XXXX | $380,000 XXX XXXX |
| XXXXXXXX XXXXXX | XXX XX, XXXX | $379,999 XXX XXXX |

Limehouse Public School
Elementary: PublicEcole Harris Mill Public School
Elementary: PublicRobert Little Public School
Elementary: PublicBrookville Public School
Elementary: PublicSt Joseph's School
Elementary: CatholicMcKenzie-Smith Bennett
Elementary: PublicDay School -Wellington Centre For ContEd
Secondary: PublicGary Allan High School - Halton Hills
Secondary: PublicActon District High School
Secondary: PublicErin District High School
Secondary: PublicChrist the King Catholic Secondary School
Secondary: CatholicGeorgetown District High School
Secondary: Public

