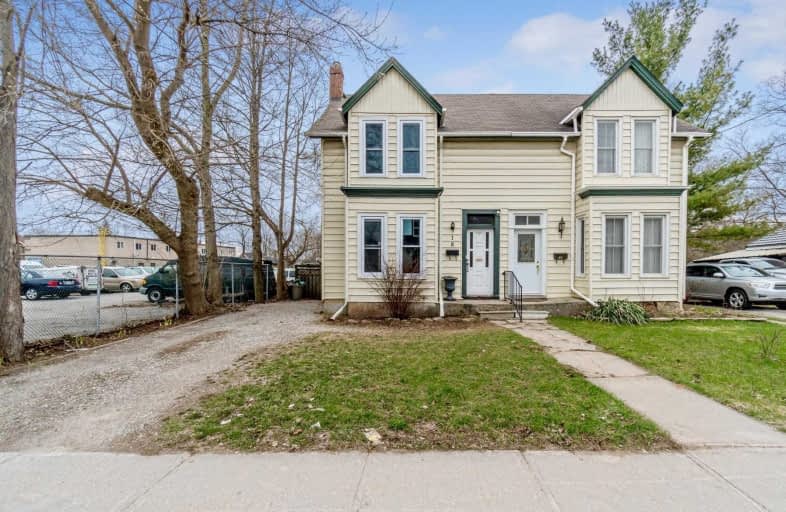Sold on May 30, 2019
Note: Property is not currently for sale or for rent.

-
Type: Semi-Detached
-
Style: 2-Storey
-
Lot Size: 29 x 132 Feet
-
Age: No Data
-
Taxes: $2,230 per year
-
Days on Site: 30 Days
-
Added: Sep 07, 2019 (4 weeks on market)
-
Updated:
-
Last Checked: 3 months ago
-
MLS®#: W4432728
-
Listed By: Royal lepage escarpment realty, brokerage
Century Home With Original Charm In Every Room!! Looking To Get Your Foot Into Home Ownership? Three Bedroom One Bathroom Home W Stunningly Refinished Turn Of The Century Wide Plank Wood Floors. High Ceilings &Amp; Bright Windows Welcome You To Spacious Main Floor. Kitchen Overlooks Large Dining Area Where You Will Host Large Family Meals. Living Room Features A Big Bay Window Providing Lots Of Natural Light. Main Floor Laundry &Amp; Mud Room Off The Back.
Extras
Updated Bathroom Has Refinished Claw Foot Tub And Lots Of Storage. Bedrooms Feature High Ceilings. Furnace/Kitchen/Floors Refin. 2017, Most Windows Replaced 2018. Roof 10 Years Old. Hwt Rental.
Property Details
Facts for 18 Mill Street West, Halton Hills
Status
Days on Market: 30
Last Status: Sold
Sold Date: May 30, 2019
Closed Date: Jul 08, 2019
Expiry Date: Jul 31, 2019
Sold Price: $392,000
Unavailable Date: May 30, 2019
Input Date: Apr 30, 2019
Property
Status: Sale
Property Type: Semi-Detached
Style: 2-Storey
Area: Halton Hills
Community: Acton
Availability Date: Ttbd
Inside
Bedrooms: 3
Bathrooms: 1
Kitchens: 1
Rooms: 7
Den/Family Room: No
Air Conditioning: None
Fireplace: No
Laundry Level: Main
Central Vacuum: N
Washrooms: 1
Utilities
Electricity: Available
Gas: Available
Cable: Available
Telephone: Available
Building
Basement: Part Bsmt
Basement 2: Unfinished
Heat Type: Forced Air
Heat Source: Gas
Exterior: Vinyl Siding
Water Supply: Municipal
Special Designation: Unknown
Parking
Driveway: Private
Garage Type: None
Covered Parking Spaces: 3
Total Parking Spaces: 3
Fees
Tax Year: 2018
Tax Legal Description: Pt Lt 2, Pl 80 , Also Shown On Plan 1098
Taxes: $2,230
Highlights
Feature: Lake/Pond
Feature: Park
Feature: Public Transit
Feature: School
Land
Cross Street: Main St N/Mill St W
Municipality District: Halton Hills
Fronting On: South
Pool: None
Sewer: Sewers
Lot Depth: 132 Feet
Lot Frontage: 29 Feet
Acres: < .50
Additional Media
- Virtual Tour: https://tours.virtualgta.com/1290486?idx=1
Rooms
Room details for 18 Mill Street West, Halton Hills
| Type | Dimensions | Description |
|---|---|---|
| Living Main | 3.85 x 4.40 | Plank Floor, Bay Window |
| Dining Main | 3.95 x 4.25 | Plank Floor |
| Kitchen Main | 3.45 x 4.25 | Plank Floor, W/O To Deck |
| Laundry Main | 3.30 x 3.60 | Plank Floor, W/O To Yard |
| Master 2nd | 3.10 x 3.15 | Laminate, Window, Closet |
| 2nd Br 2nd | 2.90 x 3.25 | Laminate, Window |
| 3rd Br 2nd | 2.20 x 3.30 | Laminate, Window |
| Laundry Main | - | Plank Floor, W/O To Yard |
| XXXXXXXX | XXX XX, XXXX |
XXXX XXX XXXX |
$XXX,XXX |
| XXX XX, XXXX |
XXXXXX XXX XXXX |
$XXX,XXX |
| XXXXXXXX XXXX | XXX XX, XXXX | $392,000 XXX XXXX |
| XXXXXXXX XXXXXX | XXX XX, XXXX | $399,900 XXX XXXX |

Limehouse Public School
Elementary: PublicEcole Harris Mill Public School
Elementary: PublicRobert Little Public School
Elementary: PublicBrookville Public School
Elementary: PublicSt Joseph's School
Elementary: CatholicMcKenzie-Smith Bennett
Elementary: PublicDay School -Wellington Centre For ContEd
Secondary: PublicGary Allan High School - Halton Hills
Secondary: PublicActon District High School
Secondary: PublicErin District High School
Secondary: PublicChrist the King Catholic Secondary School
Secondary: CatholicGeorgetown District High School
Secondary: Public- 1 bath
- 3 bed
- 1100 sqft
24 Campbell Court, Halton Hills, Ontario • L7J 2V1 • 1045 - AC Acton



