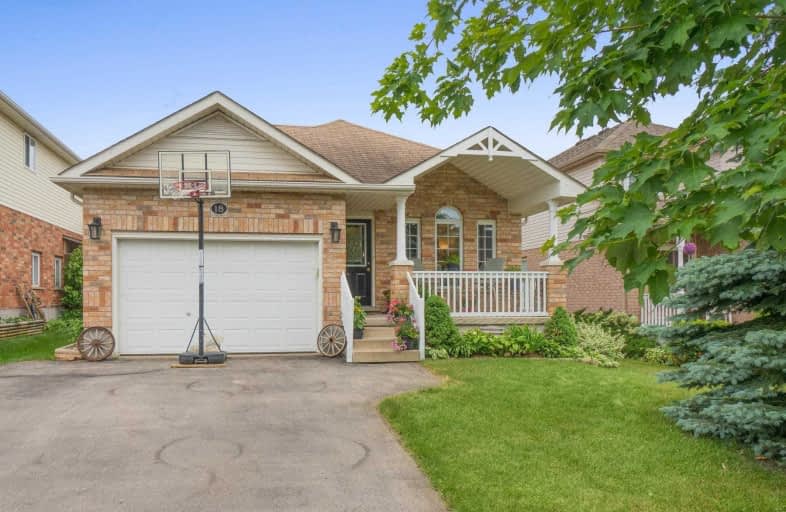Sold on Jul 13, 2020
Note: Property is not currently for sale or for rent.

-
Type: Detached
-
Style: Backsplit 3
-
Size: 1500 sqft
-
Lot Size: 40.03 x 114.83 Feet
-
Age: 16-30 years
-
Taxes: $3,706 per year
-
Days on Site: 18 Days
-
Added: Jun 25, 2020 (2 weeks on market)
-
Updated:
-
Last Checked: 3 months ago
-
MLS®#: W4806570
-
Listed By: Your home today realty inc., brokerage
Your Family Is All That's Needed To Fill This Well Maintained & Freshly Painted 4-Bdrm Back Split On Family Friendly Street & Backing On To Park - No Neighbours Behind!! The O/C Main Level Features Stylish Laminate Flooring & Ceramics Throughout. A Well-Appointed Eat-In Kitchen Offers Great Cupboard & Counter Space, Vaulted Ceiling & Is Open To The Sun-Filled Living And Dining Room. Walk Out From The Living Room To Deck Overlooking Lovely Yard & Park!
Extras
A 4th Bedroom/Office, 3-Piece Bathroom And Garage Access Complete The Level. The Upper Level Offers 3-Spacious Bedrooms And The Main 4-Piece Bath. An Un-Spoiled Basement Awaits Your Design. Great Location, Close To All Amenities.
Property Details
Facts for 18 Rennie Street, Halton Hills
Status
Days on Market: 18
Last Status: Sold
Sold Date: Jul 13, 2020
Closed Date: Aug 28, 2020
Expiry Date: Dec 02, 2020
Sold Price: $730,000
Unavailable Date: Jul 13, 2020
Input Date: Jun 25, 2020
Property
Status: Sale
Property Type: Detached
Style: Backsplit 3
Size (sq ft): 1500
Age: 16-30
Area: Halton Hills
Community: Acton
Availability Date: Tbd
Inside
Bedrooms: 4
Bathrooms: 2
Kitchens: 1
Rooms: 7
Den/Family Room: No
Air Conditioning: Central Air
Fireplace: No
Laundry Level: Lower
Central Vacuum: Y
Washrooms: 2
Building
Basement: Full
Basement 2: Unfinished
Heat Type: Forced Air
Heat Source: Gas
Exterior: Brick
Elevator: N
UFFI: No
Water Supply: Municipal
Physically Handicapped-Equipped: N
Special Designation: Unknown
Retirement: N
Parking
Driveway: Pvt Double
Garage Spaces: 1
Garage Type: Attached
Covered Parking Spaces: 2
Total Parking Spaces: 3
Fees
Tax Year: 2020
Tax Legal Description: Plan 20M838 Lot 195
Taxes: $3,706
Highlights
Feature: Golf
Feature: Library
Feature: Park
Feature: School
Land
Cross Street: Queen/ Tanners/ Renn
Municipality District: Halton Hills
Fronting On: South
Parcel Number: 250050341
Pool: None
Sewer: Sewers
Lot Depth: 114.83 Feet
Lot Frontage: 40.03 Feet
Additional Media
- Virtual Tour: https://tours.virtualgta.com/1625126?idx=1
Rooms
Room details for 18 Rennie Street, Halton Hills
| Type | Dimensions | Description |
|---|---|---|
| Living Main | 3.50 x 4.20 | Laminate, W/O To Deck, Open Concept |
| Dining Main | 3.00 x 4.10 | Laminate, Window, Open Concept |
| Kitchen Main | 3.10 x 3.10 | Ceramic Floor, Vaulted Ceiling, Window |
| Breakfast Main | 3.00 x 3.10 | Ceramic Floor, Window, Open Concept |
| Office Main | 3.10 x 3.60 | Laminate, Window, Open Concept |
| Master 2nd | 3.30 x 4.00 | Broadloom, Double Closet, Window |
| 2nd Br 2nd | 2.70 x 3.10 | Broadloom, Double Closet, Window |
| 3rd Br 2nd | 2.60 x 3.20 | Broadloom, Double Closet, Window |
| Laundry Bsmt | - |
| XXXXXXXX | XXX XX, XXXX |
XXXX XXX XXXX |
$XXX,XXX |
| XXX XX, XXXX |
XXXXXX XXX XXXX |
$XXX,XXX |
| XXXXXXXX XXXX | XXX XX, XXXX | $730,000 XXX XXXX |
| XXXXXXXX XXXXXX | XXX XX, XXXX | $729,900 XXX XXXX |

Joseph Gibbons Public School
Elementary: PublicLimehouse Public School
Elementary: PublicPark Public School
Elementary: PublicRobert Little Public School
Elementary: PublicSt Joseph's School
Elementary: CatholicMcKenzie-Smith Bennett
Elementary: PublicGary Allan High School - Halton Hills
Secondary: PublicActon District High School
Secondary: PublicErin District High School
Secondary: PublicBishop Paul Francis Reding Secondary School
Secondary: CatholicChrist the King Catholic Secondary School
Secondary: CatholicGeorgetown District High School
Secondary: Public- 2 bath
- 5 bed
- 1500 sqft
196 Eastern Avenue, Halton Hills, Ontario • L7J 2E7 • 1045 - AC Acton



