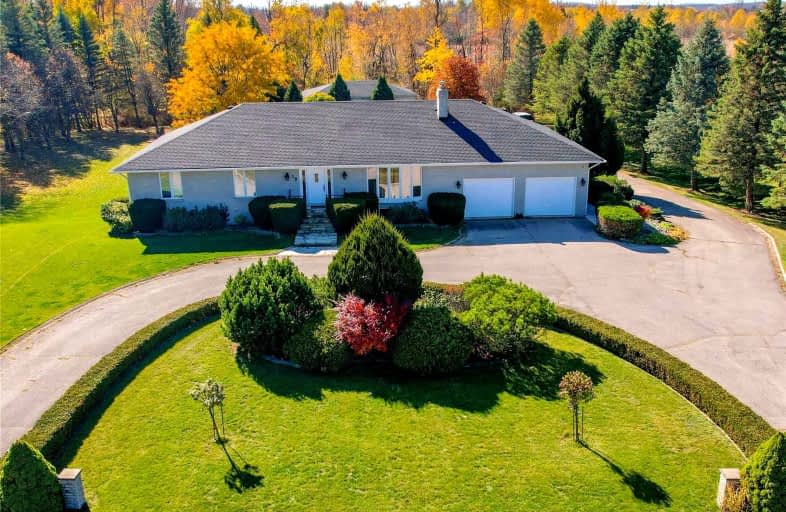Car-Dependent
- Almost all errands require a car.
Somewhat Bikeable
- Most errands require a car.

Joseph Gibbons Public School
Elementary: PublicLimehouse Public School
Elementary: PublicRobert Little Public School
Elementary: PublicBrisbane Public School
Elementary: PublicSt Joseph's School
Elementary: CatholicMcKenzie-Smith Bennett
Elementary: PublicGary Allan High School - Halton Hills
Secondary: PublicActon District High School
Secondary: PublicErin District High School
Secondary: PublicChrist the King Catholic Secondary School
Secondary: CatholicGeorgetown District High School
Secondary: PublicSt Edmund Campion Secondary School
Secondary: Catholic-
Terra Cotta Inn
175 King Street, Caledon, ON L7C 1P2 6.66km -
Tanners Restaurant & Catering
40 Eastern Avenue, Acton, ON L7J 2E5 6.8km -
The Red Harp Pub
137 Mill Street E, Acton, ON L7J 1H9 6.8km
-
McDonald's
374 Queen Street, Acton, ON L7J 2N3 5.98km -
Terra Cotta Country Store
119 King Street, Caledon, ON L7C 1P2 6.61km -
Starlight Cafe
35 Mill Street E, Acton, ON L7J 1H1 7.17km
-
Shoppers Drug Mart
265 Guelph Street, Unit A, Georgetown, ON L7G 4B1 10.62km -
Shoppers Drug Mart
10661 Chinguacousy Road, Building C, Flectchers Meadow, Brampton, ON L7A 3E9 15.2km -
MedBox Rx Pharmacy
7-9525 Mississauga Road, Brampton, ON L6X 0Z8 16.12km
-
Twice The Deal Pizza
389-391 Queen Street, Acton, ON L7J 5.84km -
Pita Pit
391 Queen St, Acton, ON L7J 2N2 5.87km -
McDonald's
374 Queen Street, Acton, ON L7J 2N3 5.98km
-
Hide House
49 Eastern Avenue, Acton, ON L7J 2E6 6.76km -
Dollar Stretcher Daze
8 Main Street N, Acton, ON L7J 1W1 7.31km -
Michael Kors
13850 Steeles Av, Space503, Georgetown, ON L7G 5G2 8.78km
-
MacMillan's
6834 Highway 7 W, Acton, ON L7J 2L7 8.25km -
Real Canadian Superstore
171 Guelph Street, Georgetown, ON L7G 4A1 9.56km -
Marc's Valu-Mart
134 Main Street, Erin, ON N0B 1T0 9.67km
-
LCBO
31 Worthington Avenue, Brampton, ON L7A 2Y7 15.72km -
The Beer Store
11 Worthington Avenue, Brampton, ON L7A 2Y7 15.95km -
LCBO
170 Sandalwood Pky E, Brampton, ON L6Z 1Y5 17.86km
-
Brooks Heating & Air
55 Sinclair Avenue, Unit 4, Georgetown, ON L7G 4X4 10.44km -
BAP Heating & Cooling
25 Clearview Street, Unit 8, Guelph, ON N1E 6C4 22.32km -
Dr HVAC
1-215 Advance Boulevard, Brampton, ON L6T 4V9 25.43km
-
Mustang Drive In
5012 Jones Baseline, Eden Mills, ON N0B 1P0 18.87km -
SilverCity Brampton Cinemas
50 Great Lakes Drive, Brampton, ON L6R 2K7 20.14km -
Rose Theatre Brampton
1 Theatre Lane, Brampton, ON L6V 0A3 20.24km
-
Halton Hills Public Library
9 Church Street, Georgetown, ON L7G 2A3 8.49km -
Cyril Clark Library Lecture Hall Theatre
20 Loafer's Lake Ln, Brampton, ON L6Z 1X9 17.45km -
Brampton Library - Four Corners Branch
65 Queen Street E, Brampton, ON L6W 3L6 20.46km
-
Georgetown Hospital
1 Princess Anne Drive, Georgetown, ON L7G 2B8 8.31km -
William Osler Hospital
Bovaird Drive E, Brampton, ON 22.4km -
Brampton Civic Hospital
2100 Bovaird Drive, Brampton, ON L6R 3J7 22.31km
-
Prospect Park
30 Park Ave, Acton ON L7J 1Y5 7.39km -
Greenore Park
Acton ON 8.09km -
Highland Games in Georgetown
Georgetown ON 8.58km
-
BMO Bank of Montreal
372 Queen St E, Acton ON L7J 2Y5 6.08km -
BMO Bank of Montreal
280 Guelph St, Georgetown ON L7G 4B1 10.38km -
Scotiabank
333 Mountainview Rd S, Georgetown ON L7G 6E8 12.58km
- 4 bath
- 4 bed
16 Shortill Road, Halton Hills, Ontario • L7G 4S4 • 1049 - Rural Halton Hills




