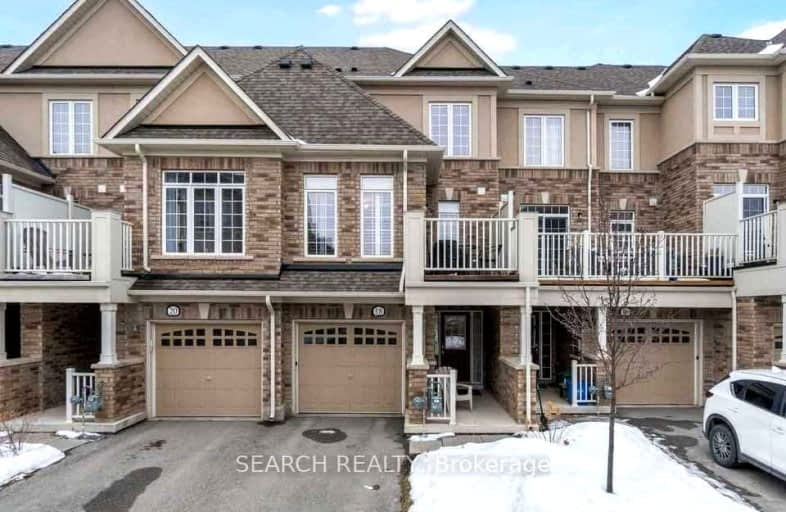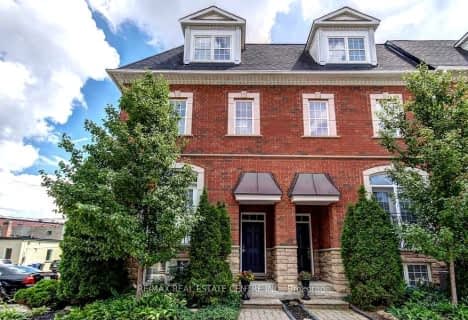Car-Dependent
- Almost all errands require a car.
17
/100
Somewhat Bikeable
- Most errands require a car.
46
/100

Joseph Gibbons Public School
Elementary: Public
0.40 km
Harrison Public School
Elementary: Public
2.07 km
Glen Williams Public School
Elementary: Public
1.91 km
Park Public School
Elementary: Public
0.98 km
Stewarttown Middle School
Elementary: Public
2.92 km
Holy Cross Catholic School
Elementary: Catholic
1.24 km
Jean Augustine Secondary School
Secondary: Public
8.73 km
Gary Allan High School - Halton Hills
Secondary: Public
1.27 km
Acton District High School
Secondary: Public
8.14 km
Christ the King Catholic Secondary School
Secondary: Catholic
1.92 km
Georgetown District High School
Secondary: Public
1.00 km
St Edmund Campion Secondary School
Secondary: Catholic
9.46 km
-
Prospect Park
30 Park Ave, Acton ON L7J 1Y5 9.76km -
Wexford Park
13.01km -
Tobias Mason Park
3200 Cactus Gate, Mississauga ON L5N 8L6 13.81km
-
TD Canada Trust ATM
252 Queen St E, Acton ON L7J 1P6 8.16km -
TD Bank Financial Group
252 Queen St E, Acton ON L7J 1P6 8.21km -
TD Bank Financial Group
9435 Mississauga Rd, Brampton ON L6X 0Z8 9.62km





