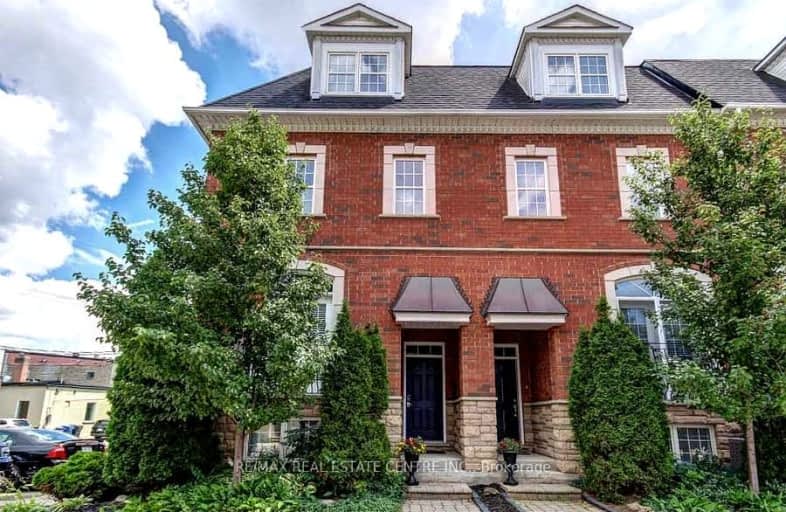Added 7 months ago

-
Type: Att/Row/Twnhouse
-
Style: 3-Storey
-
Lease Term: 1 Year
-
Possession: flex
-
All Inclusive: No Data
-
Lot Size: 0 x 0
-
Age: No Data
-
Added: Nov 29, 2024 (7 months ago)
-
Updated:
-
Last Checked: 3 months ago
-
MLS®#: W11519791
-
Listed By: Re/max real estate centre inc.
Stunning End Unit Executive Townhouse Available To Rent. Located In Historic Downtown Gtown, Steps From All The Main Street Festivities, Farmers Market, Restaurants And Shops, Walk To The Fairgrounds & Close To Hospital. This 3 Story 4 Bedroom Townhouse Is Beautifully Kept, Main floor Has Open Concept Kitchen Dining Rm W A Large Pantry, Gas Fired Stove and Stainless Steel Appliances.
Upcoming Open Houses
We do not have information on any open houses currently scheduled.
Schedule a Private Tour -
Contact Us
Property Details
Facts for 5 A James Street, Halton Hills
Property
Status: Lease
Property Type: Att/Row/Twnhouse
Style: 3-Storey
Area: Halton Hills
Community: Georgetown
Availability Date: flex
Inside
Bedrooms: 4
Bathrooms: 4
Kitchens: 1
Rooms: 10
Den/Family Room: Yes
Air Conditioning: Central Air
Fireplace: Yes
Laundry:
Laundry Level: Lower
Washrooms: 4
Building
Basement: Part Fin
Basement 2: W/O
Heat Type: Forced Air
Heat Source: Gas
Exterior: Brick
Energy Certificate: N
Green Verification Status: N
Private Entrance: Y
Water Supply: Municipal
Physically Handicapped-Equipped: N
Special Designation: Unknown
Parking
Driveway: Mutual
Parking Included: Yes
Garage Spaces: 1
Garage Type: Built-In
Covered Parking Spaces: 2
Total Parking Spaces: 2
Land
Cross Street: Main/James
Municipality District: Halton Hills
Fronting On: South
Parcel of Tied Land: N
Pool: None
Sewer: Sewers
Payment Frequency: Monthly
Additional Media
- Virtual Tour: https://www.myvisuallistings.com/vtnb/352527
Rooms
Room details for 5 A James Street, Halton Hills
| Type | Dimensions | Description |
|---|---|---|
| Kitchen Main | 3.50 x 4.87 | B/I Appliances, Eat-In Kitchen, French Doors |
| Family Main | 3.66 x 4.87 | Fireplace, Hardwood Floor, W/O To Balcony |
| Prim Bdrm 2nd | 5.18 x 5.18 | 4 Pc Ensuite, W/I Closet, O/Looks Frontyard |
| 2nd Br 2nd | 3.35 x 3.65 | 4 Pc Ensuite, W/I Closet, O/Looks Backyard |
| Loft 3rd | 4.65 x 5.28 | Broadloom |
| 3rd Br 3rd | 3.05 x 4.50 | 2 Pc Bath, W/O To Balcony, Broadloom |
| 4th Br Bsmt | 2.99 x 3.89 | |
| Laundry Bsmt | 1.57 x 2.37 |
| W1151979 | Nov 29, 2024 |
Active For Rent |
$3,400 |
| W4598587 | Nov 20, 2019 |
Leased For Rent |
$2,750 |
| Oct 04, 2019 |
Listed For Rent |
$2,800 | |
| W4568819 | Oct 04, 2019 |
Removed For Rent |
|
| Sep 06, 2019 |
Listed For Rent |
$2,800 | |
| W4550648 | Aug 21, 2019 |
Sold For Sale |
$645,000 |
| Aug 19, 2019 |
Listed For Sale |
$674,900 | |
| W4530199 | Aug 19, 2019 |
Removed For Sale |
|
| Jul 26, 2019 |
Listed For Sale |
$725,000 |
| W1151979 Active | Nov 29, 2024 | $3,400 For Rent |
| W4598587 Leased | Nov 20, 2019 | $2,750 For Rent |
| W4598587 Listed | Oct 04, 2019 | $2,800 For Rent |
| W4568819 Removed | Oct 04, 2019 | For Rent |
| W4568819 Listed | Sep 06, 2019 | $2,800 For Rent |
| W4550648 Sold | Aug 21, 2019 | $645,000 For Sale |
| W4550648 Listed | Aug 19, 2019 | $674,900 For Sale |
| W4530199 Removed | Aug 19, 2019 | For Sale |
| W4530199 Listed | Jul 26, 2019 | $725,000 For Sale |

Joseph Gibbons Public School
Elementary: PublicHarrison Public School
Elementary: PublicGlen Williams Public School
Elementary: PublicPark Public School
Elementary: PublicStewarttown Middle School
Elementary: PublicHoly Cross Catholic School
Elementary: CatholicJean Augustine Secondary School
Secondary: PublicGary Allan High School - Halton Hills
Secondary: PublicActon District High School
Secondary: PublicChrist the King Catholic Secondary School
Secondary: CatholicGeorgetown District High School
Secondary: PublicSt Edmund Campion Secondary School
Secondary: Catholic

