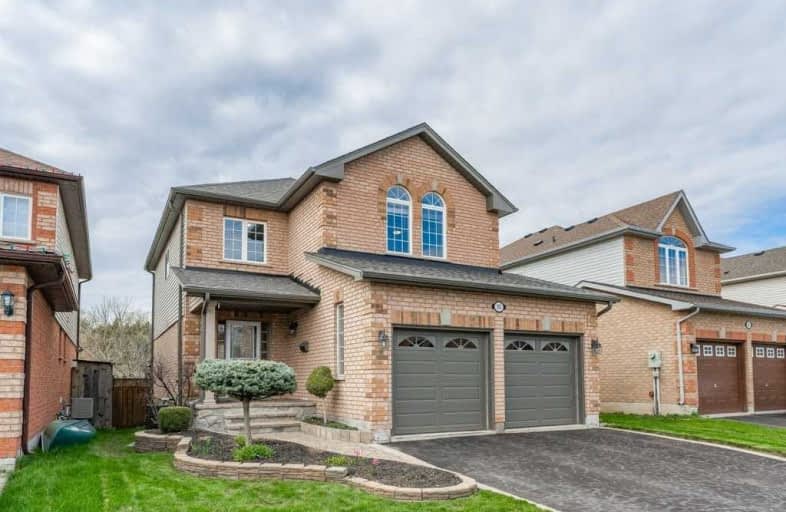Sold on May 04, 2021
Note: Property is not currently for sale or for rent.

-
Type: Detached
-
Style: 2-Storey
-
Size: 1500 sqft
-
Lot Size: 40.03 x 111.61 Feet
-
Age: 16-30 years
-
Taxes: $4,142 per year
-
Days on Site: 7 Days
-
Added: Apr 27, 2021 (1 week on market)
-
Updated:
-
Last Checked: 3 months ago
-
MLS®#: W5211059
-
Listed By: Royal lepage burloak barbara beers, brokerage
Classic 2 Storey Design With 4 Bedrooms And 2.5 Baths. Hardwood Flooring In The Living/Dining Room And A Spacious Eat In Kitchen With Breakfast Bar, Stainless Steel Appliances And Patio Door Walkout To Tiered Deck, Gazebo, And Fenced Setting, Finished Lower Level.
Extras
B/I D/W, Fridge, Stove, B/I Microwave, Washer, Dryer, Gazebo, Treadmill, Central Vac & Attachments, Water Softener, Garage Door Opener, W/C, Elf
Property Details
Facts for 183 Acton Boulevard, Halton Hills
Status
Days on Market: 7
Last Status: Sold
Sold Date: May 04, 2021
Closed Date: Jul 30, 2021
Expiry Date: Jul 31, 2021
Sold Price: $1,100,000
Unavailable Date: May 04, 2021
Input Date: Apr 27, 2021
Prior LSC: Listing with no contract changes
Property
Status: Sale
Property Type: Detached
Style: 2-Storey
Size (sq ft): 1500
Age: 16-30
Area: Halton Hills
Community: Acton
Assessment Amount: $532,000
Assessment Year: 2016
Inside
Bedrooms: 4
Bathrooms: 3
Kitchens: 1
Rooms: 6
Den/Family Room: No
Air Conditioning: Central Air
Fireplace: No
Laundry Level: Lower
Central Vacuum: Y
Washrooms: 3
Building
Basement: Full
Basement 2: Part Fin
Heat Type: Forced Air
Heat Source: Gas
Exterior: Brick
Exterior: Vinyl Siding
Water Supply: Municipal
Special Designation: Unknown
Parking
Driveway: Pvt Double
Garage Spaces: 2
Garage Type: Attached
Covered Parking Spaces: 2
Total Parking Spaces: 4
Fees
Tax Year: 2020
Tax Legal Description: See Attached
Taxes: $4,142
Highlights
Feature: Grnbelt/Cons
Feature: Level
Feature: Rec Centre
Feature: School
Land
Cross Street: Spruce Blvd/Acton Bl
Municipality District: Halton Hills
Fronting On: North
Parcel Number: 250030267
Pool: None
Sewer: Sewers
Lot Depth: 111.61 Feet
Lot Frontage: 40.03 Feet
Acres: < .50
Zoning: Res
Additional Media
- Virtual Tour: https://unbranded.youriguide.com/183_acton_blvd_acton_on/
Rooms
Room details for 183 Acton Boulevard, Halton Hills
| Type | Dimensions | Description |
|---|---|---|
| Kitchen Main | 3.28 x 3.61 | |
| Breakfast Main | 2.84 x 3.61 | |
| Living Main | 3.58 x 4.29 | |
| Dining 2nd | 2.64 x 3.58 | |
| Master 2nd | 4.06 x 6.02 | |
| Bathroom 2nd | - | 4 Pc Ensuite |
| Br 2nd | 3.10 x 3.43 | |
| Br 2nd | 2.64 x 3.43 | |
| Br 2nd | 3.25 x 4.06 | |
| Bathroom Bsmt | - | 4 Pc Bath |
| Rec Bsmt | 3.63 x 5.26 | |
| Den Bsmt | 3.65 x 4.65 |
| XXXXXXXX | XXX XX, XXXX |
XXXX XXX XXXX |
$X,XXX,XXX |
| XXX XX, XXXX |
XXXXXX XXX XXXX |
$XXX,XXX | |
| XXXXXXXX | XXX XX, XXXX |
XXXXXXX XXX XXXX |
|
| XXX XX, XXXX |
XXXXXX XXX XXXX |
$XXX,XXX |
| XXXXXXXX XXXX | XXX XX, XXXX | $1,100,000 XXX XXXX |
| XXXXXXXX XXXXXX | XXX XX, XXXX | $899,000 XXX XXXX |
| XXXXXXXX XXXXXXX | XXX XX, XXXX | XXX XXXX |
| XXXXXXXX XXXXXX | XXX XX, XXXX | $839,900 XXX XXXX |

Joseph Gibbons Public School
Elementary: PublicLimehouse Public School
Elementary: PublicEcole Harris Mill Public School
Elementary: PublicRobert Little Public School
Elementary: PublicSt Joseph's School
Elementary: CatholicMcKenzie-Smith Bennett
Elementary: PublicDay School -Wellington Centre For ContEd
Secondary: PublicGary Allan High School - Halton Hills
Secondary: PublicActon District High School
Secondary: PublicErin District High School
Secondary: PublicChrist the King Catholic Secondary School
Secondary: CatholicGeorgetown District High School
Secondary: Public- 2 bath
- 5 bed
- 1500 sqft
- 2 bath
- 5 bed
- 1500 sqft
196 Eastern Avenue, Halton Hills, Ontario • L7J 2E7 • 1045 - AC Acton




