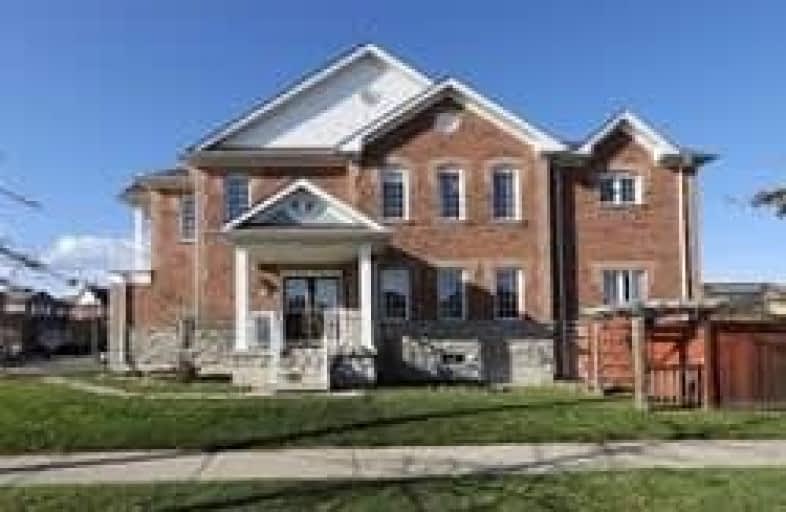
ÉÉC du Sacré-Coeur-Georgetown
Elementary: Catholic
0.93 km
St Francis of Assisi Separate School
Elementary: Catholic
1.62 km
Centennial Middle School
Elementary: Public
1.17 km
George Kennedy Public School
Elementary: Public
1.67 km
Silver Creek Public School
Elementary: Public
0.44 km
St Brigid School
Elementary: Catholic
0.66 km
Jean Augustine Secondary School
Secondary: Public
7.00 km
Gary Allan High School - Halton Hills
Secondary: Public
2.51 km
Parkholme School
Secondary: Public
9.40 km
Christ the King Catholic Secondary School
Secondary: Catholic
2.21 km
Georgetown District High School
Secondary: Public
2.69 km
St Edmund Campion Secondary School
Secondary: Catholic
8.79 km






