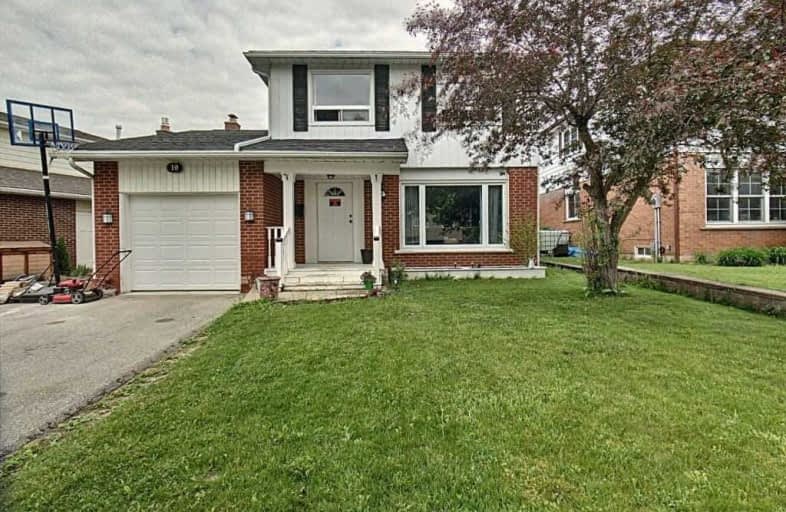Sold on Jul 10, 2020
Note: Property is not currently for sale or for rent.

-
Type: Detached
-
Style: 2-Storey
-
Size: 1500 sqft
-
Lot Size: 54.62 x 115 Feet
-
Age: 31-50 years
-
Taxes: $3,757 per year
-
Days on Site: 37 Days
-
Added: Jun 03, 2020 (1 month on market)
-
Updated:
-
Last Checked: 2 months ago
-
MLS®#: W4780365
-
Listed By: Purplebricks, brokerage
Perfect Home For The Growing Family. This 4 Bedroom, 2.5 Bathroom Boasts Many Updates Throughout Including Flooring, Bathrooms, And Also Features A Large Beautiful Kitchen With Ample Cupboard Space. There Are Multiple Access Points To The Fully Fenced Backyard Including One In The Kitchen And Another In A Bonus Potential Office Area. Close To Highway 401 And The Acton Go Station.
Property Details
Facts for 19 Duby Road, Halton Hills
Status
Days on Market: 37
Last Status: Sold
Sold Date: Jul 10, 2020
Closed Date: Aug 05, 2020
Expiry Date: Oct 02, 2020
Sold Price: $670,000
Unavailable Date: Jul 10, 2020
Input Date: Jun 04, 2020
Property
Status: Sale
Property Type: Detached
Style: 2-Storey
Size (sq ft): 1500
Age: 31-50
Area: Halton Hills
Community: Rural Halton Hills
Availability Date: Flex
Inside
Bedrooms: 4
Bathrooms: 3
Kitchens: 1
Rooms: 8
Den/Family Room: No
Air Conditioning: Central Air
Fireplace: No
Laundry Level: Lower
Central Vacuum: N
Washrooms: 3
Building
Basement: Finished
Heat Type: Forced Air
Heat Source: Gas
Exterior: Alum Siding
Exterior: Brick
Water Supply: Municipal
Special Designation: Unknown
Parking
Driveway: Private
Garage Spaces: 1
Garage Type: Attached
Covered Parking Spaces: 2
Total Parking Spaces: 3
Fees
Tax Year: 2019
Tax Legal Description: Pcl 125-1, Sec M94; Lt 125, Pl M94 Town Of Halton
Taxes: $3,757
Land
Cross Street: Duby Rd And Mill St
Municipality District: Halton Hills
Fronting On: North
Pool: None
Sewer: Sewers
Lot Depth: 115 Feet
Lot Frontage: 54.62 Feet
Acres: < .50
Additional Media
- Virtual Tour: https://my.matterport.com/show/?m=jjPpHjN1tdU
Rooms
Room details for 19 Duby Road, Halton Hills
| Type | Dimensions | Description |
|---|---|---|
| Dining Main | 2.21 x 3.84 | |
| Kitchen Main | 3.12 x 4.98 | |
| Living Main | 3.84 x 5.46 | |
| Office Main | 2.95 x 4.34 | |
| Master 2nd | 3.71 x 3.99 | |
| 2nd Br 2nd | 3.02 x 3.15 | |
| 3rd Br 2nd | 3.10 x 3.12 | |
| 4th Br 2nd | 3.25 x 4.22 | |
| Other Bsmt | 2.97 x 4.01 | |
| Rec Bsmt | 3.58 x 7.47 |

| XXXXXXXX | XXX XX, XXXX |
XXXX XXX XXXX |
$XXX,XXX |
| XXX XX, XXXX |
XXXXXX XXX XXXX |
$XXX,XXX | |
| XXXXXXXX | XXX XX, XXXX |
XXXX XXX XXXX |
$XXX,XXX |
| XXX XX, XXXX |
XXXXXX XXX XXXX |
$XXX,XXX |
| XXXXXXXX XXXX | XXX XX, XXXX | $670,000 XXX XXXX |
| XXXXXXXX XXXXXX | XXX XX, XXXX | $659,900 XXX XXXX |
| XXXXXXXX XXXX | XXX XX, XXXX | $570,000 XXX XXXX |
| XXXXXXXX XXXXXX | XXX XX, XXXX | $584,900 XXX XXXX |

Limehouse Public School
Elementary: PublicEcole Harris Mill Public School
Elementary: PublicRobert Little Public School
Elementary: PublicBrookville Public School
Elementary: PublicSt Joseph's School
Elementary: CatholicMcKenzie-Smith Bennett
Elementary: PublicDay School -Wellington Centre For ContEd
Secondary: PublicGary Allan High School - Halton Hills
Secondary: PublicActon District High School
Secondary: PublicErin District High School
Secondary: PublicChrist the King Catholic Secondary School
Secondary: CatholicGeorgetown District High School
Secondary: Public
