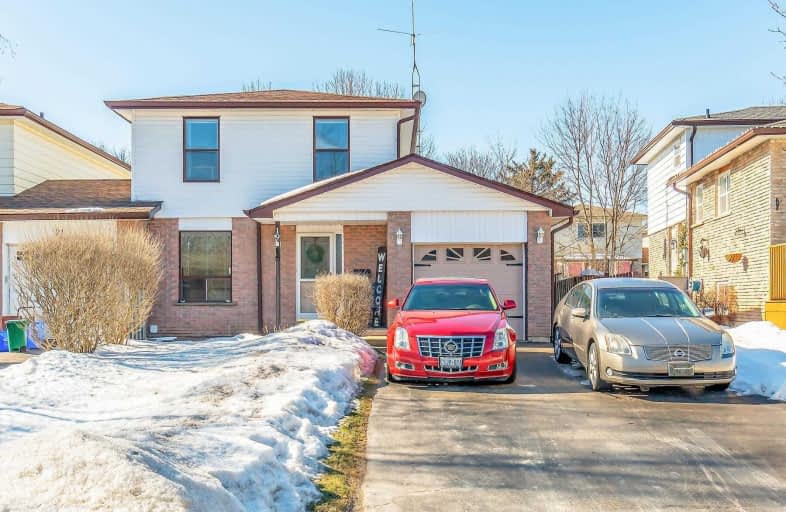
Limehouse Public School
Elementary: Public
5.02 km
Ecole Harris Mill Public School
Elementary: Public
8.19 km
Robert Little Public School
Elementary: Public
1.35 km
Brookville Public School
Elementary: Public
9.85 km
St Joseph's School
Elementary: Catholic
0.66 km
McKenzie-Smith Bennett
Elementary: Public
1.94 km
Day School -Wellington Centre For ContEd
Secondary: Public
17.71 km
Gary Allan High School - Halton Hills
Secondary: Public
10.18 km
Acton District High School
Secondary: Public
2.41 km
Erin District High School
Secondary: Public
17.63 km
Christ the King Catholic Secondary School
Secondary: Catholic
10.82 km
Georgetown District High School
Secondary: Public
9.92 km




