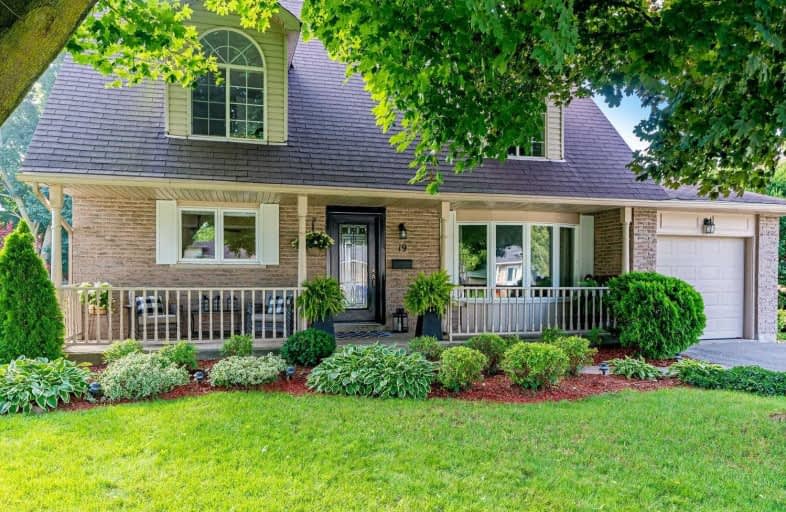Sold on Jun 05, 2019
Note: Property is not currently for sale or for rent.

-
Type: Detached
-
Style: Backsplit 3
-
Lot Size: 65 x 109.74 Feet
-
Age: 31-50 years
-
Taxes: $3,622 per year
-
Days on Site: 51 Days
-
Added: Sep 07, 2019 (1 month on market)
-
Updated:
-
Last Checked: 3 months ago
-
MLS®#: W4415190
-
Listed By: Royal lepage meadowtowne realty, brokerage
Reinvented Backsplit Became A Wonderful & Unique Cape Cod Family Home Situated On A Mature Street With Wide Lots. Walk To Schools, Shopping & Go Train. 5 Spacious Bedrooms/3 Baths, Hardwood, Gas Fireplace, Walkout Lower Level To A Covered Screened In Porch Over Looking A Lovely Landscaped Fully Fenced Backyard Complete With Sun Deck Pool And Room To Play. Call Me You To View This Lovely Home, You Will Not Be Disappointed.
Extras
Include Fridge, Stove, Dishwasher, Clothes Washer And Dryer, Swimming Pool And All Related Equipment, All Window Coverings, Ceiling Fans And Electric Light Fixtures, Electric Fireplace In Living Room.
Property Details
Facts for 19 Rosemary Road, Halton Hills
Status
Days on Market: 51
Last Status: Sold
Sold Date: Jun 05, 2019
Closed Date: Aug 15, 2019
Expiry Date: Sep 30, 2019
Sold Price: $718,500
Unavailable Date: Jun 05, 2019
Input Date: Apr 15, 2019
Property
Status: Sale
Property Type: Detached
Style: Backsplit 3
Age: 31-50
Area: Halton Hills
Community: Acton
Inside
Bedrooms: 5
Bathrooms: 3
Kitchens: 1
Rooms: 8
Den/Family Room: No
Air Conditioning: Central Air
Fireplace: Yes
Laundry Level: Lower
Central Vacuum: N
Washrooms: 3
Utilities
Electricity: Yes
Gas: Yes
Cable: Available
Telephone: Available
Building
Basement: Fin W/O
Basement 2: Sep Entrance
Heat Type: Forced Air
Heat Source: Gas
Exterior: Brick
Exterior: Vinyl Siding
Elevator: N
UFFI: No
Energy Certificate: N
Green Verification Status: N
Water Supply: Municipal
Physically Handicapped-Equipped: N
Special Designation: Unknown
Retirement: N
Parking
Driveway: Private
Garage Spaces: 1
Garage Type: Attached
Covered Parking Spaces: 4
Total Parking Spaces: 5
Fees
Tax Year: 2018
Tax Legal Description: Pcl 8-1, Sec M79; Lt8, Plm79; St 197591, H30992
Taxes: $3,622
Land
Cross Street: Hwy 7 & Acton Blvd
Municipality District: Halton Hills
Fronting On: South
Parcel Number: 250000046
Pool: Abv Grnd
Sewer: Sewers
Lot Depth: 109.74 Feet
Lot Frontage: 65 Feet
Acres: < .50
Zoning: Single Family Re
Waterfront: None
Additional Media
- Virtual Tour: https://tours.virtualgta.com/1108905?idx=1
Rooms
Room details for 19 Rosemary Road, Halton Hills
| Type | Dimensions | Description |
|---|---|---|
| Living Ground | 3.76 x 4.93 | Hardwood Floor, Bay Window, Electric Fireplace |
| Dining Ground | 2.95 x 3.68 | Hardwood Floor, Combined W/Kitchen |
| Kitchen Ground | 2.95 x 3.68 | Hardwood Floor, Centre Island |
| Br 2nd | 3.35 x 3.96 | Hardwood Floor, W/W Closet, Ceiling Fan |
| Br 2nd | 3.35 x 3.40 | Hardwood Floor, Ceiling Fan |
| Br 2nd | 2.79 x 4.19 | Hardwood Floor |
| Br 3rd | 3.07 x 5.66 | Broadloom |
| Master 3rd | 3.66 x 5.66 | Broadloom, Ceiling Fan |
| Family Bsmt | - | Laminate, Walk-Out, Gas Fireplace |
| XXXXXXXX | XXX XX, XXXX |
XXXX XXX XXXX |
$XXX,XXX |
| XXX XX, XXXX |
XXXXXX XXX XXXX |
$XXX,XXX |
| XXXXXXXX XXXX | XXX XX, XXXX | $718,500 XXX XXXX |
| XXXXXXXX XXXXXX | XXX XX, XXXX | $749,000 XXX XXXX |

Joseph Gibbons Public School
Elementary: PublicLimehouse Public School
Elementary: PublicPark Public School
Elementary: PublicRobert Little Public School
Elementary: PublicSt Joseph's School
Elementary: CatholicMcKenzie-Smith Bennett
Elementary: PublicGary Allan High School - Halton Hills
Secondary: PublicActon District High School
Secondary: PublicErin District High School
Secondary: PublicBishop Paul Francis Reding Secondary School
Secondary: CatholicChrist the King Catholic Secondary School
Secondary: CatholicGeorgetown District High School
Secondary: Public- 2 bath
- 5 bed
- 1500 sqft
196 Eastern Avenue, Halton Hills, Ontario • L7J 2E7 • 1045 - AC Acton



