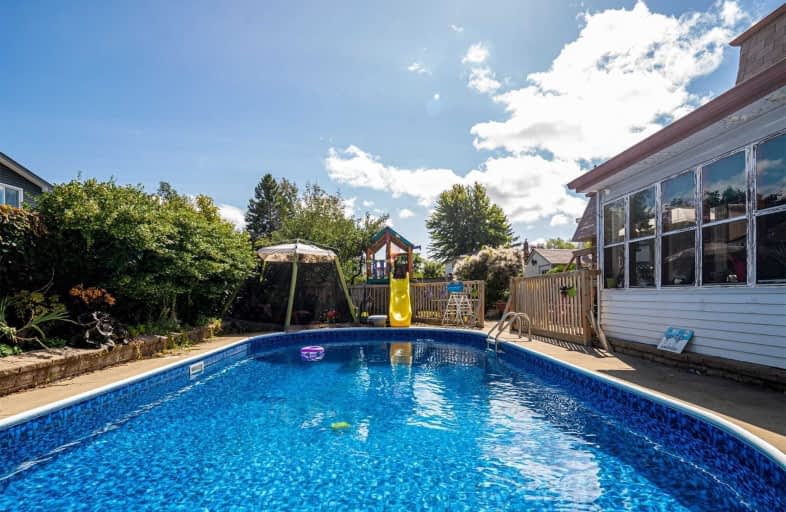Sold on Oct 14, 2020
Note: Property is not currently for sale or for rent.

-
Type: Detached
-
Style: Sidesplit 3
-
Lot Size: 65 x 100 Feet
-
Age: No Data
-
Taxes: $3,120 per year
-
Days on Site: 26 Days
-
Added: Sep 18, 2020 (3 weeks on market)
-
Updated:
-
Last Checked: 3 months ago
-
MLS®#: W4918105
-
Listed By: Keller williams real estate associates, brokerage
Live In This 4 Bedroom Home With A Beautiful Inground Pool Across From Fairy Lake. Enjoy Ample Living Space And All The Home Has To Offer In This Fantastic Layout. There Is Even A Rooftop Patio And Sunroom!! Don't Miss This Opportunity Live In A Corner Lot With Open Space Outside And Inside!
Extras
All Appliances, All Light Fixtures, Window Coverings (Except All White Curtains On Windows), Hot Water Tank, Pool Equipment, Shed.
Property Details
Facts for 190 Mill Street West, Halton Hills
Status
Days on Market: 26
Last Status: Sold
Sold Date: Oct 14, 2020
Closed Date: Nov 26, 2020
Expiry Date: Dec 13, 2020
Sold Price: $711,950
Unavailable Date: Oct 14, 2020
Input Date: Sep 18, 2020
Property
Status: Sale
Property Type: Detached
Style: Sidesplit 3
Area: Halton Hills
Community: Acton
Availability Date: Tbd
Inside
Bedrooms: 4
Bathrooms: 3
Kitchens: 1
Rooms: 7
Den/Family Room: Yes
Air Conditioning: Central Air
Fireplace: Yes
Washrooms: 3
Building
Basement: Finished
Heat Type: Forced Air
Heat Source: Gas
Exterior: Brick
Water Supply: Municipal
Special Designation: Unknown
Other Structures: Garden Shed
Parking
Driveway: Front Yard
Garage Spaces: 1
Garage Type: Attached
Covered Parking Spaces: 3
Total Parking Spaces: 4
Fees
Tax Year: 2020
Tax Legal Description: Pcl 1-1, Sec M94 ; Lt 1, Pl M94 ; Halton Hills
Taxes: $3,120
Highlights
Feature: Lake/Pond
Feature: Park
Feature: Ravine
Land
Cross Street: Mill St. / Duby St.
Municipality District: Halton Hills
Fronting On: South
Parcel Number: 249940036
Pool: Inground
Sewer: Sewers
Lot Depth: 100 Feet
Lot Frontage: 65 Feet
Additional Media
- Virtual Tour: https://www.propertyvision.ca/tour/1446?unbranded
Rooms
Room details for 190 Mill Street West, Halton Hills
| Type | Dimensions | Description |
|---|---|---|
| Master Main | 3.13 x 4.50 | Laminate, Pot Lights, Crown Moulding |
| Family Main | 5.67 x 3.15 | Laminate, Fireplace, Side Door |
| Sunroom Main | 3.74 x 2.72 | Overlook Patio, Fireplace, W/O To Pool |
| Foyer Main | 2.24 x 1.40 | Tile Floor, Window |
| 2nd Br 3rd | 5.14 x 3.30 | Large Closet, Laminate, Window |
| 3rd Br 3rd | 2.70 x 3.35 | Laminate, Closet, Window |
| 4th Br 3rd | 2.62 x 3.35 | Laminate, Panelled, Window |
| Kitchen 2nd | 1.68 x 2.41 | Double Sink, Backsplash, Tile Floor |
| Breakfast 2nd | 2.64 x 2.41 | Breakfast Area, Combined W/Kitchen, Tile Floor |
| Dining 2nd | 3.38 x 2.85 | Fireplace, W/O To Roof, Laminate |
| Living 2nd | 5.16 x 3.94 | Pot Lights, Laminate, Combined W/Dining |
| Rec Bsmt | 4.69 x 6.20 | Panelled, 3 Pc Bath |
| XXXXXXXX | XXX XX, XXXX |
XXXX XXX XXXX |
$XXX,XXX |
| XXX XX, XXXX |
XXXXXX XXX XXXX |
$XXX,XXX | |
| XXXXXXXX | XXX XX, XXXX |
XXXX XXX XXXX |
$XXX,XXX |
| XXX XX, XXXX |
XXXXXX XXX XXXX |
$XXX,XXX | |
| XXXXXXXX | XXX XX, XXXX |
XXXXXXXX XXX XXXX |
|
| XXX XX, XXXX |
XXXXXX XXX XXXX |
$XXX,XXX |
| XXXXXXXX XXXX | XXX XX, XXXX | $711,950 XXX XXXX |
| XXXXXXXX XXXXXX | XXX XX, XXXX | $719,000 XXX XXXX |
| XXXXXXXX XXXX | XXX XX, XXXX | $493,000 XXX XXXX |
| XXXXXXXX XXXXXX | XXX XX, XXXX | $499,900 XXX XXXX |
| XXXXXXXX XXXXXXXX | XXX XX, XXXX | XXX XXXX |
| XXXXXXXX XXXXXX | XXX XX, XXXX | $499,900 XXX XXXX |

Limehouse Public School
Elementary: PublicEcole Harris Mill Public School
Elementary: PublicRobert Little Public School
Elementary: PublicBrookville Public School
Elementary: PublicSt Joseph's School
Elementary: CatholicMcKenzie-Smith Bennett
Elementary: PublicDay School -Wellington Centre For ContEd
Secondary: PublicGary Allan High School - Halton Hills
Secondary: PublicActon District High School
Secondary: PublicErin District High School
Secondary: PublicChrist the King Catholic Secondary School
Secondary: CatholicGeorgetown District High School
Secondary: Public- 2 bath
- 5 bed
- 1500 sqft
196 Eastern Avenue, Halton Hills, Ontario • L7J 2E7 • 1045 - AC Acton



