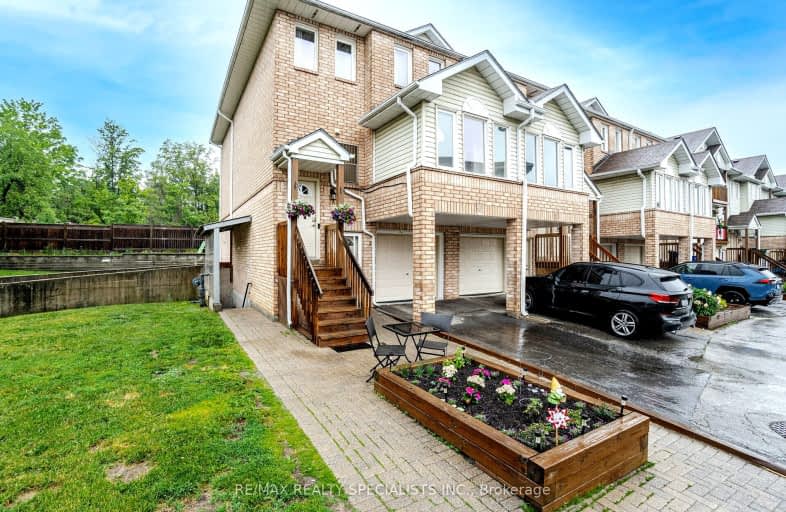Car-Dependent
- Almost all errands require a car.
Somewhat Bikeable
- Most errands require a car.

Harrison Public School
Elementary: PublicGlen Williams Public School
Elementary: PublicPark Public School
Elementary: PublicSt Francis of Assisi Separate School
Elementary: CatholicHoly Cross Catholic School
Elementary: CatholicCentennial Middle School
Elementary: PublicJean Augustine Secondary School
Secondary: PublicGary Allan High School - Halton Hills
Secondary: PublicParkholme School
Secondary: PublicChrist the King Catholic Secondary School
Secondary: CatholicGeorgetown District High School
Secondary: PublicSt Edmund Campion Secondary School
Secondary: Catholic-
Tobias Mason Park
3200 Cactus Gate, Mississauga ON L5N 8L6 12.69km -
Lake Aquitaine Park
2750 Aquitaine Ave, Mississauga ON L5N 3S6 14.94km -
Trudeau Park
15.26km
-
Scotiabank
304 Guelph St, Georgetown ON L7G 4B1 1.6km -
TD Bank Financial Group
361 Mountainview Rd S (at Argyll Rd.), Georgetown ON L7G 5X3 3.95km -
RBC Royal Bank
95 Dufay Rd, Brampton ON L7A 4J1 5.79km
- 2 bath
- 3 bed
- 1000 sqft
09-46 Mountainview Road South, Halton Hills, Ontario • L7G 4K5 • Georgetown
- 1 bath
- 2 bed
- 800 sqft
78A Stewart Maclaren Road, Halton Hills, Ontario • L7G 5L9 • Georgetown




