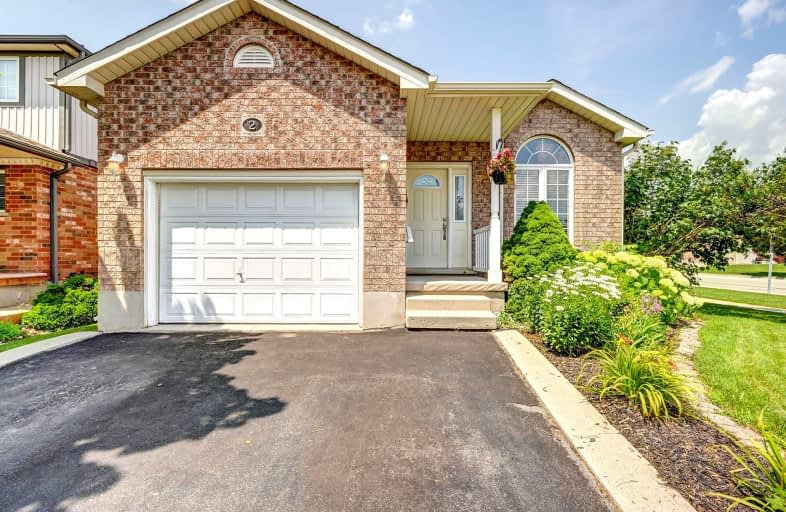Car-Dependent
- Almost all errands require a car.
Somewhat Bikeable
- Most errands require a car.

Joseph Gibbons Public School
Elementary: PublicLimehouse Public School
Elementary: PublicPark Public School
Elementary: PublicRobert Little Public School
Elementary: PublicSt Joseph's School
Elementary: CatholicMcKenzie-Smith Bennett
Elementary: PublicGary Allan High School - Halton Hills
Secondary: PublicActon District High School
Secondary: PublicErin District High School
Secondary: PublicBishop Paul Francis Reding Secondary School
Secondary: CatholicChrist the King Catholic Secondary School
Secondary: CatholicGeorgetown District High School
Secondary: Public-
Cedarvale Park
8th Line (Maple), Ontario 8.55km -
Maaji Park
Wellington St (Highway 124), Everton ON 11.87km -
Hilton Falls Conservation Area
4985 Campbellville Side Rd, Milton ON L0P 1B0 15.47km
-
RBC Royal Bank
370 Queen St E (Churchill Rd.), Acton ON L7J 2N3 0.27km -
TD Canada Trust ATM
252 Queen St E, Acton ON L7J 1P6 0.75km -
Scotiabank
36 Mill St E, Acton ON L7J 1H2 1.58km
- — bath
- — bed
- — sqft
39 Beardmore Crescent, Halton Hills, Ontario • L7J 2Z1 • 1045 - AC Acton
- 2 bath
- 5 bed
- 1500 sqft
196 Eastern Avenue, Halton Hills, Ontario • L7J 2E7 • 1045 - AC Acton











