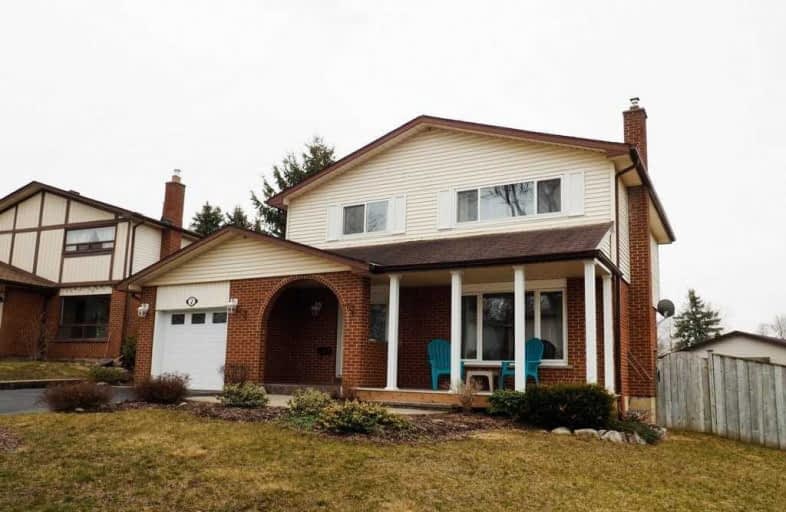Sold on Apr 25, 2021
Note: Property is not currently for sale or for rent.

-
Type: Detached
-
Style: 2-Storey
-
Size: 1100 sqft
-
Lot Size: 56.83 x 96.95 Feet
-
Age: 31-50 years
-
Taxes: $3,675 per year
-
Days on Site: 12 Days
-
Added: Apr 13, 2021 (1 week on market)
-
Updated:
-
Last Checked: 3 months ago
-
MLS®#: W5194379
-
Listed By: Non-trreb board office, brokerage
Looking For That Staycation Home, Welcome To 2 Berry St. In The Beautiful Town Of Acton. This Loved & Cared For Large 4 Bedroom Family Home Has A Cozy Rec Room With A Gas Fireplace Insert. Sliding Glass Doors From The Bright Main Floor Take You To The Decked-In Pool And Fully Fenced Yard. Windows Are Approximately 2 Years Old And Bathrooms Have Been Updated. Close To Fairy Lake, Schools, Parks And Golfing, Shopping And Trails For Your Walking Pleasure
Extras
Interboard Listing: Cambridge Association Of Realtors**Incl: 2 Fridges, Stove, Washer Dryer, Freezer, Water Softener, Shed & Pool & All Pool Accessories, Gazebo Appliances As-Is Condition. Excl: Microwave, Curtains, Rented Hot Water Heater
Property Details
Facts for 2 Berry Street, Halton Hills
Status
Days on Market: 12
Last Status: Sold
Sold Date: Apr 25, 2021
Closed Date: Jun 28, 2021
Expiry Date: Jun 24, 2021
Sold Price: $821,000
Unavailable Date: Apr 25, 2021
Input Date: Apr 14, 2021
Prior LSC: Listing with no contract changes
Property
Status: Sale
Property Type: Detached
Style: 2-Storey
Size (sq ft): 1100
Age: 31-50
Area: Halton Hills
Community: Acton
Availability Date: Flexible
Assessment Amount: $472,000
Assessment Year: 2021
Inside
Bedrooms: 4
Bathrooms: 2
Kitchens: 1
Rooms: 11
Den/Family Room: No
Air Conditioning: Central Air
Fireplace: Yes
Laundry Level: Lower
Washrooms: 2
Utilities
Electricity: Yes
Gas: Yes
Cable: Yes
Telephone: Yes
Building
Basement: Finished
Basement 2: Full
Heat Type: Forced Air
Heat Source: Gas
Exterior: Brick
Exterior: Vinyl Siding
Elevator: N
Green Verification Status: N
Water Supply: Municipal
Physically Handicapped-Equipped: N
Special Designation: Unknown
Other Structures: Garden Shed
Retirement: N
Parking
Driveway: Pvt Double
Garage Spaces: 1
Garage Type: Attached
Covered Parking Spaces: 2
Total Parking Spaces: 3
Fees
Tax Year: 2020
Tax Legal Description: Pcl 121-1, Sec M94; Lt 121, Pl M94; Halton Hills
Taxes: $3,675
Highlights
Feature: Fenced Yard
Feature: Golf
Feature: Grnbelt/Conserv
Feature: Lake/Pond
Feature: Park
Feature: School
Land
Cross Street: Storey Dr
Municipality District: Halton Hills
Fronting On: South
Parcel Number: 241505000
Pool: Abv Grnd
Sewer: Sewers
Lot Depth: 96.95 Feet
Lot Frontage: 56.83 Feet
Acres: < .50
Zoning: R2
Waterfront: None
Additional Media
- Virtual Tour: https://unbranded.youriguide.com/2_berry_st_acton_on/
Rooms
Room details for 2 Berry Street, Halton Hills
| Type | Dimensions | Description |
|---|---|---|
| Living Ground | 3.74 x 4.61 | |
| Dining Ground | 2.74 x 3.25 | Side Door |
| Kitchen Ground | 3.25 x 3.53 | |
| Bathroom Ground | 1.17 x 1.43 | 2 Pc Bath |
| Foyer Ground | 3.42 x 1.44 | Closet |
| 2nd Br 2nd | 2.55 x 4.42 | |
| 3rd Br 2nd | 2.55 x 4.42 | |
| 4th Br 2nd | 2.92 x 3.34 | |
| Br 2nd | 3.56 x 3.48 | |
| Breakfast 2nd | 1.50 x 3.04 | 4 Pc Bath |
| Laundry Bsmt | 1.93 x 5.39 | |
| Family Bsmt | 6.94 x 7.63 | Fireplace Insert |
| XXXXXXXX | XXX XX, XXXX |
XXXX XXX XXXX |
$XXX,XXX |
| XXX XX, XXXX |
XXXXXX XXX XXXX |
$XXX,XXX |
| XXXXXXXX XXXX | XXX XX, XXXX | $821,000 XXX XXXX |
| XXXXXXXX XXXXXX | XXX XX, XXXX | $799,900 XXX XXXX |

Limehouse Public School
Elementary: PublicEcole Harris Mill Public School
Elementary: PublicRobert Little Public School
Elementary: PublicBrookville Public School
Elementary: PublicSt Joseph's School
Elementary: CatholicMcKenzie-Smith Bennett
Elementary: PublicDay School -Wellington Centre For ContEd
Secondary: PublicGary Allan High School - Halton Hills
Secondary: PublicActon District High School
Secondary: PublicErin District High School
Secondary: PublicChrist the King Catholic Secondary School
Secondary: CatholicGeorgetown District High School
Secondary: Public- 2 bath
- 5 bed
- 1500 sqft
196 Eastern Avenue, Halton Hills, Ontario • L7J 2E7 • 1045 - AC Acton



