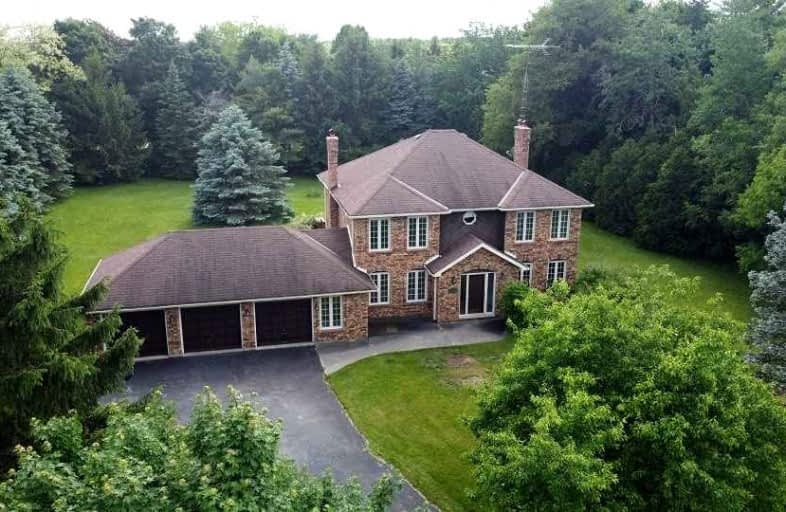Sold on Jun 29, 2022
Note: Property is not currently for sale or for rent.

-
Type: Detached
-
Style: 2-Storey
-
Size: 2500 sqft
-
Lot Size: 255.38 x 0 Feet
-
Age: 16-30 years
-
Taxes: $7,419 per year
-
Days on Site: 21 Days
-
Added: Jun 08, 2022 (3 weeks on market)
-
Updated:
-
Last Checked: 3 months ago
-
MLS®#: W5650854
-
Listed By: Royal lepage rcr realty, brokerage
This Spacious Home Is Situated On Desirable Blue Mountain Place Cul De Sac. With Over 2,800 Square Feet, The Interior Has Spacious Principle Rooms And Bedrooms. This Home Sits On Just Over 1.5 Acres Of Peaceful Property That Features A Long Winding Driveway; Big Enough To Fit Multiple Cars Boasting A 3 Car Garage And Huge Front And Back Yard. 3 Walk Outs From Main Level, Large Entertaining Deck, Plenty Of Space For A Pool. Basement Is Partially Finished With Lots Of Room Left For Your Final Touch. Great Commuter Location To 401 & Georgetown Go Station.
Extras
Geo Thermal Ground Source Heat Pump System, All Appliances, All Elfs, Hot Tub As Is
Property Details
Facts for 2 Blue Mountain Place, Halton Hills
Status
Days on Market: 21
Last Status: Sold
Sold Date: Jun 29, 2022
Closed Date: Sep 23, 2022
Expiry Date: Oct 31, 2022
Sold Price: $1,700,000
Unavailable Date: Jun 29, 2022
Input Date: Jun 08, 2022
Property
Status: Sale
Property Type: Detached
Style: 2-Storey
Size (sq ft): 2500
Age: 16-30
Area: Halton Hills
Community: Georgetown
Availability Date: 60 Tba
Inside
Bedrooms: 4
Bathrooms: 3
Kitchens: 1
Rooms: 9
Den/Family Room: Yes
Air Conditioning: Other
Fireplace: Yes
Laundry Level: Main
Washrooms: 3
Building
Basement: Part Fin
Heat Type: Heat Pump
Heat Source: Grnd Srce
Exterior: Brick
Exterior: Wood
Water Supply: Municipal
Special Designation: Unknown
Parking
Driveway: Pvt Double
Garage Spaces: 3
Garage Type: Attached
Covered Parking Spaces: 8
Total Parking Spaces: 11
Fees
Tax Year: 2022
Tax Legal Description: Pcl 16-1, Sec 20M459 ; Lt 16, Pl 20M459 , S/T H361
Taxes: $7,419
Land
Cross Street: Hwy 7/Trafalgar/27 S
Municipality District: Halton Hills
Fronting On: West
Pool: None
Sewer: Septic
Lot Frontage: 255.38 Feet
Lot Irregularities: 1.52 Acres As Per Mpa
Acres: .50-1.99
Zoning: Residential
Rooms
Room details for 2 Blue Mountain Place, Halton Hills
| Type | Dimensions | Description |
|---|---|---|
| Kitchen Main | 3.53 x 3.60 | O/Looks Family, Breakfast Area, Pantry |
| Breakfast Main | 3.00 x 3.50 | O/Looks Backyard, W/O To Deck, Ceramic Floor |
| Living Main | 10.00 x 3.57 | W/O To Deck, Bow Window, Fireplace |
| Dining Main | 3.54 x 4.76 | French Doors, O/Looks Family, W/O To Deck |
| Family Main | 5.05 x 3.54 | French Doors, O/Looks Dining, O/Looks Frontyard |
| Prim Bdrm Upper | 4.16 x 5.26 | 4 Pc Ensuite, W/I Closet, Double Doors |
| 2nd Br Upper | 4.59 x 3.58 | Broadloom, Closet, Window |
| 3rd Br Upper | 3.71 x 3.22 | Broadloom, Closet, Window |
| 4th Br Upper | 3.99 x 3.53 | Broadloom, Closet, Window |
| Games Lower | 6.08 x 4.91 | Broadloom, California Shutters |
| Rec Lower | 7.22 x 12.28 |
| XXXXXXXX | XXX XX, XXXX |
XXXX XXX XXXX |
$X,XXX,XXX |
| XXX XX, XXXX |
XXXXXX XXX XXXX |
$X,XXX,XXX |
| XXXXXXXX XXXX | XXX XX, XXXX | $1,700,000 XXX XXXX |
| XXXXXXXX XXXXXX | XXX XX, XXXX | $1,829,000 XXX XXXX |

Joseph Gibbons Public School
Elementary: PublicLimehouse Public School
Elementary: PublicGlen Williams Public School
Elementary: PublicPark Public School
Elementary: PublicHoly Cross Catholic School
Elementary: CatholicMcKenzie-Smith Bennett
Elementary: PublicGary Allan High School - Halton Hills
Secondary: PublicActon District High School
Secondary: PublicErin District High School
Secondary: PublicChrist the King Catholic Secondary School
Secondary: CatholicGeorgetown District High School
Secondary: PublicSt Edmund Campion Secondary School
Secondary: Catholic- 4 bath
- 4 bed
16 Shortill Road, Halton Hills, Ontario • L7G 4S4 • 1049 - Rural Halton Hills



