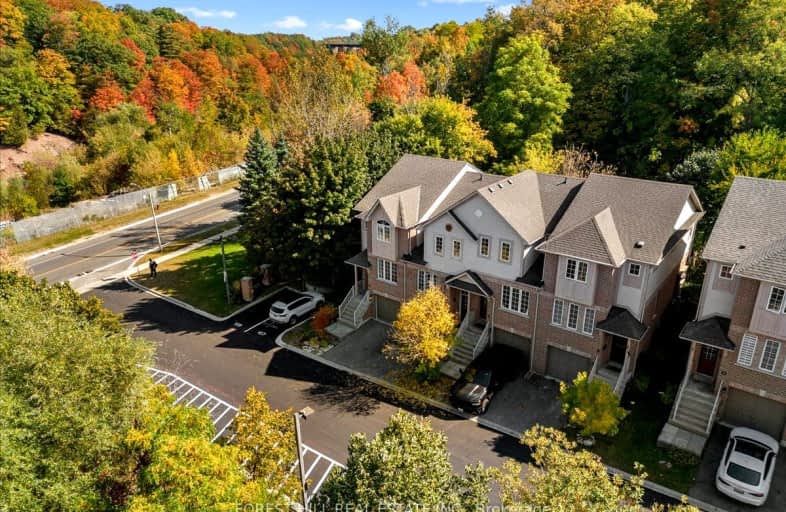Car-Dependent
- Most errands require a car.
Somewhat Bikeable
- Almost all errands require a car.

Harrison Public School
Elementary: PublicGlen Williams Public School
Elementary: PublicSt Francis of Assisi Separate School
Elementary: CatholicHoly Cross Catholic School
Elementary: CatholicCentennial Middle School
Elementary: PublicGeorge Kennedy Public School
Elementary: PublicJean Augustine Secondary School
Secondary: PublicGary Allan High School - Halton Hills
Secondary: PublicParkholme School
Secondary: PublicChrist the King Catholic Secondary School
Secondary: CatholicGeorgetown District High School
Secondary: PublicSt Edmund Campion Secondary School
Secondary: Catholic-
Worthington Park
Brampton ON 7.59km -
Tobias Mason Park
3200 Cactus Gate, Mississauga ON L5N 8L6 12.66km -
Heart Lake Conservation Area
10818 Heart Lake Rd (Sandalwood Parkway), Brampton ON L6Z 0B3 12.64km
-
Scotiabank
9483 Mississauga Rd, Brampton ON L6X 0Z8 7.43km -
Scotiabank
10631 Chinguacousy Rd (at Sandalwood Pkwy), Brampton ON L7A 0N5 8.02km -
Scotiabank
8974 Chinguacousy Rd, Brampton ON L6Y 5X6 10.27km
- 2 bath
- 3 bed
- 1000 sqft
09-46 Mountainview Road South, Halton Hills, Ontario • L7G 4K5 • Georgetown







