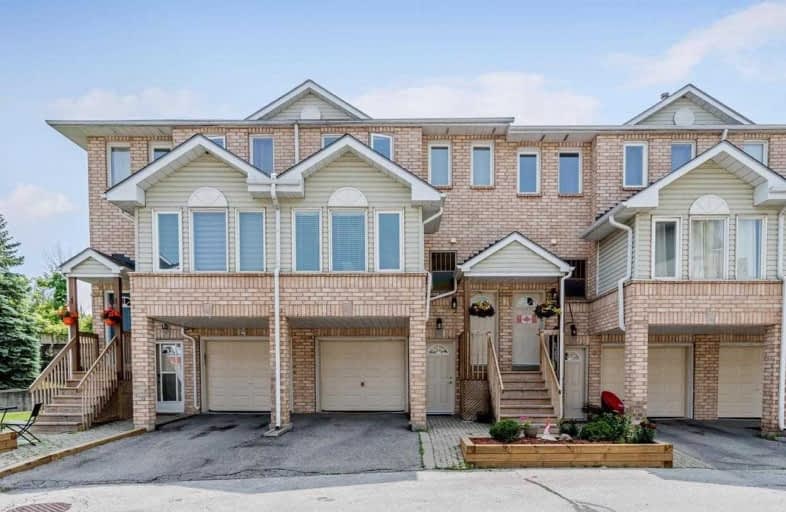Sold on Jul 22, 2019
Note: Property is not currently for sale or for rent.

-
Type: Condo Townhouse
-
Style: 3-Storey
-
Size: 1200 sqft
-
Pets: Restrict
-
Age: 16-30 years
-
Taxes: $2,249 per year
-
Maintenance Fees: 296 /mo
-
Days on Site: 12 Days
-
Added: Sep 07, 2019 (1 week on market)
-
Updated:
-
Last Checked: 3 months ago
-
MLS®#: W4513876
-
Listed By: Royal lepage meadowtowne realty, brokerage
Amazing Neighbourhood Walking Distance To Go Transit, Shopping, Schools And Parks. This 3 Bedroom, 3 Bathroom, 3 Level Condo Townhome Has A Bright Living Room Dining Room Combination, Walkout To Yard From The Eat In Kitchen, Added Pantry Space Under The Stairs, In Suite Laundry, 2 Other Walkouts To Upper Balconies, A Private Drive And Single Car Garage And Access To Garage From House. It's Bright, Clean And Move In Ready!
Extras
Front Door, Patio Door, Decks And Balcony Doors All Replaced Within The Last 4 Months. Rental Hot Water Tank Is 1 Year Old.
Property Details
Facts for 2 Robert Lane, Halton Hills
Status
Days on Market: 12
Last Status: Sold
Sold Date: Jul 22, 2019
Closed Date: Sep 20, 2019
Expiry Date: Oct 31, 2019
Sold Price: $455,000
Unavailable Date: Jul 22, 2019
Input Date: Jul 10, 2019
Property
Status: Sale
Property Type: Condo Townhouse
Style: 3-Storey
Size (sq ft): 1200
Age: 16-30
Area: Halton Hills
Community: Georgetown
Availability Date: Flexible
Inside
Bedrooms: 3
Bathrooms: 3
Kitchens: 1
Rooms: 6
Den/Family Room: No
Patio Terrace: Jlte
Unit Exposure: East
Air Conditioning: Central Air
Fireplace: No
Ensuite Laundry: Yes
Washrooms: 3
Building
Stories: 1
Basement: None
Heat Type: Forced Air
Heat Source: Gas
Exterior: Alum Siding
Exterior: Brick
Special Designation: Unknown
Parking
Parking Included: Yes
Garage Type: Built-In
Parking Designation: Owned
Parking Features: Private
Covered Parking Spaces: 1
Total Parking Spaces: 2
Garage: 1
Locker
Locker: None
Fees
Tax Year: 2019
Taxes Included: No
Building Insurance Included: Yes
Cable Included: No
Central A/C Included: No
Common Elements Included: Yes
Heating Included: No
Hydro Included: No
Water Included: No
Taxes: $2,249
Land
Cross Street: Maple/Stewart Maclar
Municipality District: Halton Hills
Condo
Condo Registry Office: HCC
Condo Corp#: 245
Property Management: Tag Management
Additional Media
- Virtual Tour: https://tours.virtualgta.com/1358050?idx=1
Rooms
Room details for 2 Robert Lane, Halton Hills
| Type | Dimensions | Description |
|---|---|---|
| Living Main | 2.99 x 3.69 | Broadloom, Combined W/Dining |
| Dining Main | 2.99 x 2.68 | Broadloom, Combined W/Living |
| Kitchen Main | 2.04 x 3.90 | Breakfast Area, W/O To Yard |
| Master 2nd | 3.87 x 3.60 | Broadloom, W/I Closet, 4 Pc Ensuite |
| 2nd Br 3rd | 2.53 x 3.23 | Broadloom, Double Closet, W/O To Balcony |
| 3rd Br 3rd | 2.59 x 3.38 | Broadloom, Closet, W/O To Balcony |
| XXXXXXXX | XXX XX, XXXX |
XXXX XXX XXXX |
$XXX,XXX |
| XXX XX, XXXX |
XXXXXX XXX XXXX |
$XXX,XXX |
| XXXXXXXX XXXX | XXX XX, XXXX | $455,000 XXX XXXX |
| XXXXXXXX XXXXXX | XXX XX, XXXX | $449,900 XXX XXXX |

Harrison Public School
Elementary: PublicGlen Williams Public School
Elementary: PublicPark Public School
Elementary: PublicSt Francis of Assisi Separate School
Elementary: CatholicHoly Cross Catholic School
Elementary: CatholicCentennial Middle School
Elementary: PublicJean Augustine Secondary School
Secondary: PublicGary Allan High School - Halton Hills
Secondary: PublicParkholme School
Secondary: PublicChrist the King Catholic Secondary School
Secondary: CatholicGeorgetown District High School
Secondary: PublicSt Edmund Campion Secondary School
Secondary: Catholic

