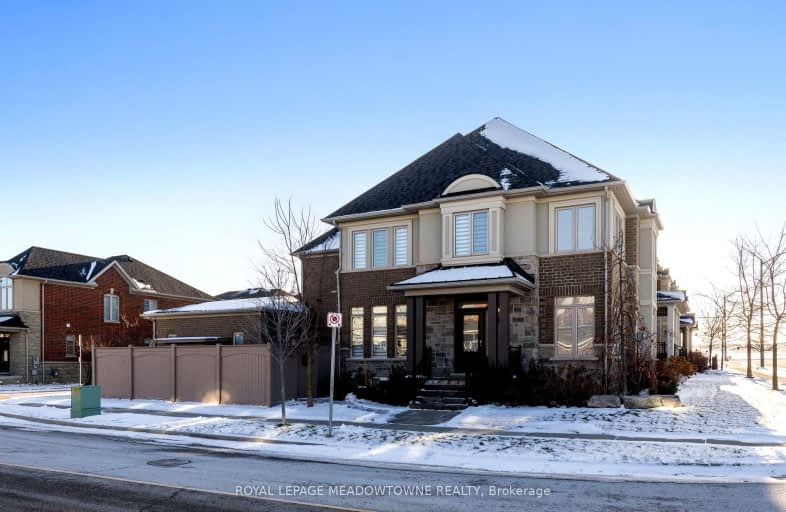Car-Dependent
- Almost all errands require a car.
Somewhat Bikeable
- Most errands require a car.

ÉÉC du Sacré-Coeur-Georgetown
Elementary: CatholicGeorge Kennedy Public School
Elementary: PublicSilver Creek Public School
Elementary: PublicEthel Gardiner Public School
Elementary: PublicSt Brigid School
Elementary: CatholicSt Catherine of Alexandria Elementary School
Elementary: CatholicJean Augustine Secondary School
Secondary: PublicGary Allan High School - Halton Hills
Secondary: PublicBishop Paul Francis Reding Secondary School
Secondary: CatholicChrist the King Catholic Secondary School
Secondary: CatholicGeorgetown District High School
Secondary: PublicSt Edmund Campion Secondary School
Secondary: Catholic-
Andrew Mccandles
500 Elbern Markell Dr, Brampton ON L6X 5L3 7.16km -
Tobias Mason Park
3200 Cactus Gate, Mississauga ON L5N 8L6 8.64km -
Silver Creek Conservation Area
13500 Fallbrook Trail, Halton Hills ON 10.49km
-
PC Financial
3050 Argentia Rd (at Winston Churchill Blvd.), Mississauga ON L5N 8E1 8.54km -
RBC Royal Bank
2980 Argentia Rd, Mississauga ON L5N 8C5 8.6km -
Bitcoin Depot - Bitcoin ATM
11075 Creditview Rd, Brampton ON L7A 0G4 9.13km
- 3 bath
- 3 bed
- 1500 sqft
15 Diamond Leaf Lane, Halton Hills, Ontario • L7G 0G7 • Georgetown



