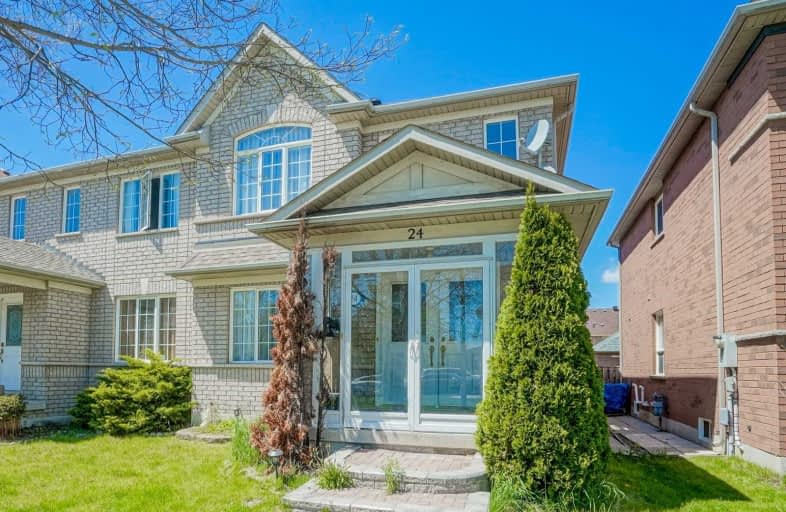Sold on Oct 04, 2019
Note: Property is not currently for sale or for rent.

-
Type: Semi-Detached
-
Style: 2-Storey
-
Size: 1500 sqft
-
Lot Size: 25.1 x 114.83 Feet
-
Age: No Data
-
Taxes: $4,304 per year
-
Days on Site: 25 Days
-
Added: Oct 05, 2019 (3 weeks on market)
-
Updated:
-
Last Checked: 2 months ago
-
MLS®#: N4569865
-
Listed By: Aimhome realty inc., brokerage
One Of The Largest Semi Houses In Famous South Unionville. Approx. 2000 Sq Ft W/ 4 Bedrooms,4 Baths, And Double Car Garage! Bright South Exposure, Beautiful Layout & Open Concept, Quiet & Fully Fenced Backyard, Spent $$$ On Renovation And Filled With High End Finishes, Hardwood Flooring Throughout, Newer Kitchen With Granite Countertop And Natural Marble Tiles, Finished Basement Upgraded In 2016, Boasts Large Recreation Room, Two Bedrooms And One Full Bath.
Extras
All S/S Appliances: Fridge, Stove, Range Hood, Dishwasher, Washer & Dryer. All Custom Made Window Coverings, All Existing Light Fixtures, Water Softener, Cac, Tool Shed. Mins Drive To Go Station And Hwy 7/407, Walk Distance To Supermarkets.
Property Details
Facts for 24 Cariglia Trail, Markham
Status
Days on Market: 25
Last Status: Sold
Sold Date: Oct 04, 2019
Closed Date: Dec 02, 2019
Expiry Date: Dec 31, 2019
Sold Price: $925,000
Unavailable Date: Oct 04, 2019
Input Date: Sep 09, 2019
Property
Status: Sale
Property Type: Semi-Detached
Style: 2-Storey
Size (sq ft): 1500
Area: Markham
Community: Village Green-South Unionville
Availability Date: 60 Days
Inside
Bedrooms: 4
Bedrooms Plus: 2
Bathrooms: 4
Kitchens: 1
Rooms: 12
Den/Family Room: Yes
Air Conditioning: Central Air
Fireplace: Yes
Washrooms: 4
Building
Basement: Finished
Heat Type: Forced Air
Heat Source: Gas
Exterior: Brick
Water Supply: Municipal
Special Designation: Unknown
Parking
Driveway: Lane
Garage Spaces: 2
Garage Type: Detached
Covered Parking Spaces: 1
Total Parking Spaces: 3
Fees
Tax Year: 2019
Tax Legal Description: Plan 65M3246 Pt Lot 85 Rs65R22270 Parts 22 & 23
Taxes: $4,304
Highlights
Feature: Fenced Yard
Feature: Park
Feature: Public Transit
Feature: School
Land
Cross Street: Mccowan & Hwy7
Municipality District: Markham
Fronting On: South
Pool: None
Sewer: Sewers
Lot Depth: 114.83 Feet
Lot Frontage: 25.1 Feet
Rooms
Room details for 24 Cariglia Trail, Markham
| Type | Dimensions | Description |
|---|---|---|
| Living Main | 3.05 x 6.10 | Hardwood Floor, Combined W/Dining, Large Window |
| Dining Main | 3.05 x 6.10 | Hardwood Floor, Combined W/Living, Pot Lights |
| Kitchen Main | 2.85 x 3.86 | Marble Floor, Granite Counter, Pot Lights |
| Breakfast Main | 3.15 x 3.66 | Marble Floor, O/Looks Family, Pot Lights |
| Family Main | 3.35 x 3.96 | Hardwood Floor, Gas Fireplace, Pot Lights |
| Master 2nd | 3.05 x 4.57 | Hardwood Floor, 4 Pc Ensuite, W/I Closet |
| 2nd Br 2nd | 3.10 x 3.35 | Hardwood Floor, Cathedral Ceiling, Large Window |
| 3rd Br 2nd | 2.74 x 3.05 | Hardwood Floor, Closet |
| 4th Br 2nd | 2.74 x 2.74 | Hardwood Floor, Closet |
| Br Bsmt | 2.82 x 3.78 | Laminate, Closet |
| Br Bsmt | 1.89 x 2.90 | Laminate, Closet |
| Rec Bsmt | 5.51 x 5.72 | Laminate, Pot Lights |
| XXXXXXXX | XXX XX, XXXX |
XXXX XXX XXXX |
$XXX,XXX |
| XXX XX, XXXX |
XXXXXX XXX XXXX |
$XXX,XXX | |
| XXXXXXXX | XXX XX, XXXX |
XXXXXXX XXX XXXX |
|
| XXX XX, XXXX |
XXXXXX XXX XXXX |
$XXX,XXX | |
| XXXXXXXX | XXX XX, XXXX |
XXXXXXX XXX XXXX |
|
| XXX XX, XXXX |
XXXXXX XXX XXXX |
$XXX,XXX | |
| XXXXXXXX | XXX XX, XXXX |
XXXX XXX XXXX |
$XXX,XXX |
| XXX XX, XXXX |
XXXXXX XXX XXXX |
$XXX,XXX |
| XXXXXXXX XXXX | XXX XX, XXXX | $925,000 XXX XXXX |
| XXXXXXXX XXXXXX | XXX XX, XXXX | $899,900 XXX XXXX |
| XXXXXXXX XXXXXXX | XXX XX, XXXX | XXX XXXX |
| XXXXXXXX XXXXXX | XXX XX, XXXX | $979,000 XXX XXXX |
| XXXXXXXX XXXXXXX | XXX XX, XXXX | XXX XXXX |
| XXXXXXXX XXXXXX | XXX XX, XXXX | $999,000 XXX XXXX |
| XXXXXXXX XXXX | XXX XX, XXXX | $999,000 XXX XXXX |
| XXXXXXXX XXXXXX | XXX XX, XXXX | $799,000 XXX XXXX |

Roy H Crosby Public School
Elementary: PublicSt Francis Xavier Catholic Elementary School
Elementary: CatholicSt Patrick Catholic Elementary School
Elementary: CatholicCoppard Glen Public School
Elementary: PublicUnionville Meadows Public School
Elementary: PublicRandall Public School
Elementary: PublicMilliken Mills High School
Secondary: PublicFather Michael McGivney Catholic Academy High School
Secondary: CatholicMarkville Secondary School
Secondary: PublicMiddlefield Collegiate Institute
Secondary: PublicBill Crothers Secondary School
Secondary: PublicBur Oak Secondary School
Secondary: Public- 4 bath
- 4 bed
52 Monique Court, Markham, Ontario • L3S 4S5 • Cedarwood
- 2 bath
- 4 bed
1 Station Street, Markham, Ontario • L3P 1Z5 • Old Markham Village




