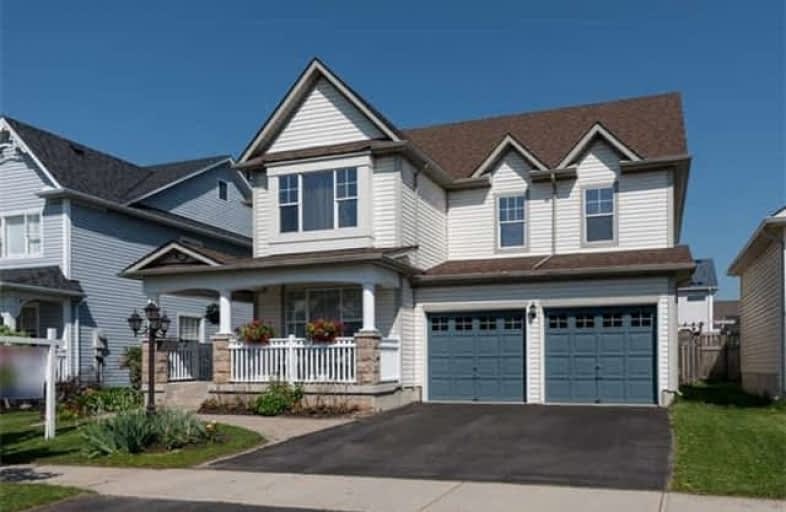Sold on Jun 24, 2018
Note: Property is not currently for sale or for rent.

-
Type: Detached
-
Style: 2-Storey
-
Size: 2500 sqft
-
Lot Size: 49.61 x 91.9 Feet
-
Age: 6-15 years
-
Taxes: $4,503 per year
-
Days on Site: 47 Days
-
Added: Sep 07, 2019 (1 month on market)
-
Updated:
-
Last Checked: 2 months ago
-
MLS®#: W4121058
-
Listed By: Re/max west realty inc., brokerage
Welcome To This Stunning 2,715 Sq Ft Home In 'Honeyfield' Subdivision. Enjoy The Wrap Around Porch. Open Concept Main Flr W/Hardwood Floors* Lovely Kitchen W/ Breakfast Bar O/L Family Room W/Gas Fireplace* W/O Interlock Stone Patio, Awesome Hot Tub & Pergola* 4 Bdrms + Office Can Be Converted To 5th Bdrm All On 2nd Floor* Huge Principal Rooms* Master Will Impress! His & Hers W/I Closets & 5 Pc Ensuite* .. Fabulous Community Walk To School, Arena & Amenities.
Extras
Ss Fridge, Stove, B/I Dishwasher, B/I Micro. Front Load Washer & Dryer. All Window Coverings, All Electrical Light Fixtures. Roof (2015), Hardwood Floors (2015), Landscape W/Light, 8 Person Hot Tub, Pergola (2017), A/C (2016) (R) Hwt (R).
Property Details
Facts for 21 Hurst Street, Halton Hills
Status
Days on Market: 47
Last Status: Sold
Sold Date: Jun 24, 2018
Closed Date: Aug 15, 2018
Expiry Date: Jul 31, 2018
Sold Price: $785,000
Unavailable Date: Jun 24, 2018
Input Date: May 08, 2018
Property
Status: Sale
Property Type: Detached
Style: 2-Storey
Size (sq ft): 2500
Age: 6-15
Area: Halton Hills
Community: Acton
Availability Date: 60 Days - Tba
Inside
Bedrooms: 5
Bathrooms: 3
Kitchens: 1
Rooms: 11
Den/Family Room: Yes
Air Conditioning: Central Air
Fireplace: Yes
Laundry Level: Main
Washrooms: 3
Building
Basement: Full
Heat Type: Forced Air
Heat Source: Gas
Exterior: Vinyl Siding
Water Supply: Municipal
Special Designation: Unknown
Parking
Driveway: Pvt Double
Garage Spaces: 2
Garage Type: Built-In
Covered Parking Spaces: 2
Total Parking Spaces: 4
Fees
Tax Year: 2017
Tax Legal Description: Lt126,Pl20M889;Halton Hills. S/T Ease Hr255265*
Taxes: $4,503
Highlights
Feature: Fenced Yard
Feature: Park
Feature: Rec Centre
Feature: School
Land
Cross Street: Hwy 7 / Tanners
Municipality District: Halton Hills
Fronting On: North
Pool: None
Sewer: Sewers
Lot Depth: 91.9 Feet
Lot Frontage: 49.61 Feet
Lot Irregularities: *Over Pt 20'20R15483
Zoning: Residential
Additional Media
- Virtual Tour: https://tours.stallonemedia.com/public/vtour/display/994942?idx=1
Rooms
Room details for 21 Hurst Street, Halton Hills
| Type | Dimensions | Description |
|---|---|---|
| Kitchen Main | 3.20 x 3.90 | Modern Kitchen, Breakfast Bar, Crown Moulding |
| Breakfast Main | 3.30 x 3.90 | W/O To Patio, Ceramic Floor, Crown Moulding |
| Family Main | 3.90 x 5.70 | Hardwood Floor, Gas Fireplace, Crown Moulding |
| Living Main | 3.50 x 4.70 | Hardwood Floor, Picture Window, Open Concept |
| Dining Main | 3.50 x 3.80 | Hardwood Floor, Open Concept |
| Laundry Main | - | W/O To Garage, Side Door |
| Master 2nd | 4.20 x 6.20 | His/Hers Closets, 5 Pc Ensuite |
| 2nd Br 2nd | 3.50 x 4.80 | Broadloom, Double Closet |
| 3rd Br 2nd | 4.20 x 4.90 | Broadloom, Double Closet |
| 4th Br 2nd | 3.60 x 3.90 | Broadloom, Double Closet |
| Office 2nd | 3.00 x 3.90 | Window |
| XXXXXXXX | XXX XX, XXXX |
XXXX XXX XXXX |
$XXX,XXX |
| XXX XX, XXXX |
XXXXXX XXX XXXX |
$XXX,XXX | |
| XXXXXXXX | XXX XX, XXXX |
XXXXXXX XXX XXXX |
|
| XXX XX, XXXX |
XXXXXX XXX XXXX |
$XXX,XXX | |
| XXXXXXXX | XXX XX, XXXX |
XXXX XXX XXXX |
$XXX,XXX |
| XXX XX, XXXX |
XXXXXX XXX XXXX |
$XXX,XXX | |
| XXXXXXXX | XXX XX, XXXX |
XXXXXXX XXX XXXX |
|
| XXX XX, XXXX |
XXXXXX XXX XXXX |
$XXX,XXX |
| XXXXXXXX XXXX | XXX XX, XXXX | $785,000 XXX XXXX |
| XXXXXXXX XXXXXX | XXX XX, XXXX | $794,900 XXX XXXX |
| XXXXXXXX XXXXXXX | XXX XX, XXXX | XXX XXXX |
| XXXXXXXX XXXXXX | XXX XX, XXXX | $815,000 XXX XXXX |
| XXXXXXXX XXXX | XXX XX, XXXX | $540,000 XXX XXXX |
| XXXXXXXX XXXXXX | XXX XX, XXXX | $550,000 XXX XXXX |
| XXXXXXXX XXXXXXX | XXX XX, XXXX | XXX XXXX |
| XXXXXXXX XXXXXX | XXX XX, XXXX | $554,896 XXX XXXX |

Joseph Gibbons Public School
Elementary: PublicLimehouse Public School
Elementary: PublicPark Public School
Elementary: PublicRobert Little Public School
Elementary: PublicSt Joseph's School
Elementary: CatholicMcKenzie-Smith Bennett
Elementary: PublicGary Allan High School - Halton Hills
Secondary: PublicActon District High School
Secondary: PublicErin District High School
Secondary: PublicBishop Paul Francis Reding Secondary School
Secondary: CatholicChrist the King Catholic Secondary School
Secondary: CatholicGeorgetown District High School
Secondary: Public- 2 bath
- 5 bed
- 1500 sqft
196 Eastern Avenue, Halton Hills, Ontario • L7J 2E7 • 1045 - AC Acton



