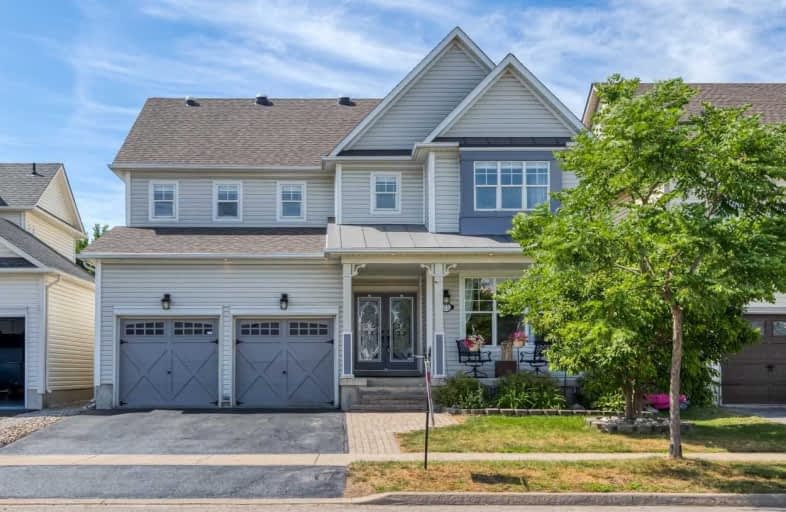Sold on Jul 10, 2020
Note: Property is not currently for sale or for rent.

-
Type: Detached
-
Style: 2-Storey
-
Size: 2000 sqft
-
Lot Size: 44.95 x 91.86 Feet
-
Age: 6-15 years
-
Taxes: $4,345 per year
-
Days on Site: 10 Days
-
Added: Jun 30, 2020 (1 week on market)
-
Updated:
-
Last Checked: 3 months ago
-
MLS®#: W4812951
-
Listed By: Homelife unique real estate ltd., brokerage
This Lovely 2-Storey, Very Comfortable Home Is Perfect For You And Your Family! 4 Very Large Bedrooms Upstairs, Huge Bathrooms, A Well-Laid-Out Main Floorplan, Gorgeously Finished Basement, And A Double Car Garage!
Extras
Stainless Steel Appliances: Fridge, Stove, Dishwasher; Washer, Dryer And Alarm System ($9.99+Tax Per Month.); Cac, Water Heater Owned.
Property Details
Facts for 21 Tanners Drive, Halton Hills
Status
Days on Market: 10
Last Status: Sold
Sold Date: Jul 10, 2020
Closed Date: Aug 28, 2020
Expiry Date: Sep 17, 2020
Sold Price: $845,000
Unavailable Date: Jul 10, 2020
Input Date: Jun 30, 2020
Property
Status: Sale
Property Type: Detached
Style: 2-Storey
Size (sq ft): 2000
Age: 6-15
Area: Halton Hills
Community: Acton
Availability Date: Tba
Inside
Bedrooms: 4
Bedrooms Plus: 1
Bathrooms: 4
Kitchens: 1
Rooms: 8
Den/Family Room: No
Air Conditioning: Central Air
Fireplace: Yes
Laundry Level: Main
Central Vacuum: N
Washrooms: 4
Building
Basement: Finished
Heat Type: Forced Air
Heat Source: Gas
Exterior: Vinyl Siding
Elevator: N
Water Supply: Municipal
Special Designation: Unknown
Parking
Driveway: Private
Garage Spaces: 2
Garage Type: Attached
Covered Parking Spaces: 2
Total Parking Spaces: 4
Fees
Tax Year: 2020
Tax Legal Description: Lot 83, Plan 20M889
Taxes: $4,345
Land
Cross Street: Hwy 7/Tanners Dr
Municipality District: Halton Hills
Fronting On: North
Pool: None
Sewer: Sewers
Lot Depth: 91.86 Feet
Lot Frontage: 44.95 Feet
Acres: < .50
Additional Media
- Virtual Tour: https://youriguide.com/21_tanners_dr_acton_on
Rooms
Room details for 21 Tanners Drive, Halton Hills
| Type | Dimensions | Description |
|---|---|---|
| Kitchen Main | 3.56 x 5.66 | Eat-In Kitchen, Stainless Steel Appl, Open Concept |
| Dining Main | 3.45 x 5.23 | Formal Rm, O/Looks Frontyard, Large Window |
| Foyer Main | 2.03 x 6.27 | Open Concept, Hardwood Floor, Pot Lights |
| Living Main | 3.48 x 5.66 | Gas Fireplace, Combined W/Kitchen, Hardwood Floor |
| Master 2nd | 3.45 x 6.30 | W/I Closet, Closet, 5 Pc Bath |
| 2nd Br 2nd | 3.20 x 4.90 | Broadloom, Large Closet, Window |
| 3rd Br 2nd | 3.68 x 5.66 | Large Closet, Broadloom, Large Window |
| 4th Br 2nd | 3.02 x 4.03 | Large Window, Closet, Broadloom |
| Rec Bsmt | 5.18 x 6.22 | Broadloom, Finished, Pot Lights |
| Br Bsmt | 3.07 x 3.78 | Window |
| Den Bsmt | 2.79 x 3.28 |
| XXXXXXXX | XXX XX, XXXX |
XXXX XXX XXXX |
$XXX,XXX |
| XXX XX, XXXX |
XXXXXX XXX XXXX |
$XXX,XXX | |
| XXXXXXXX | XXX XX, XXXX |
XXXX XXX XXXX |
$XXX,XXX |
| XXX XX, XXXX |
XXXXXX XXX XXXX |
$XXX,XXX |
| XXXXXXXX XXXX | XXX XX, XXXX | $845,000 XXX XXXX |
| XXXXXXXX XXXXXX | XXX XX, XXXX | $820,000 XXX XXXX |
| XXXXXXXX XXXX | XXX XX, XXXX | $742,000 XXX XXXX |
| XXXXXXXX XXXXXX | XXX XX, XXXX | $749,000 XXX XXXX |

Joseph Gibbons Public School
Elementary: PublicLimehouse Public School
Elementary: PublicPark Public School
Elementary: PublicRobert Little Public School
Elementary: PublicSt Joseph's School
Elementary: CatholicMcKenzie-Smith Bennett
Elementary: PublicGary Allan High School - Halton Hills
Secondary: PublicActon District High School
Secondary: PublicErin District High School
Secondary: PublicBishop Paul Francis Reding Secondary School
Secondary: CatholicChrist the King Catholic Secondary School
Secondary: CatholicGeorgetown District High School
Secondary: Public- 2 bath
- 5 bed
- 1500 sqft
- 2 bath
- 5 bed
- 1500 sqft
196 Eastern Avenue, Halton Hills, Ontario • L7J 2E7 • 1045 - AC Acton




