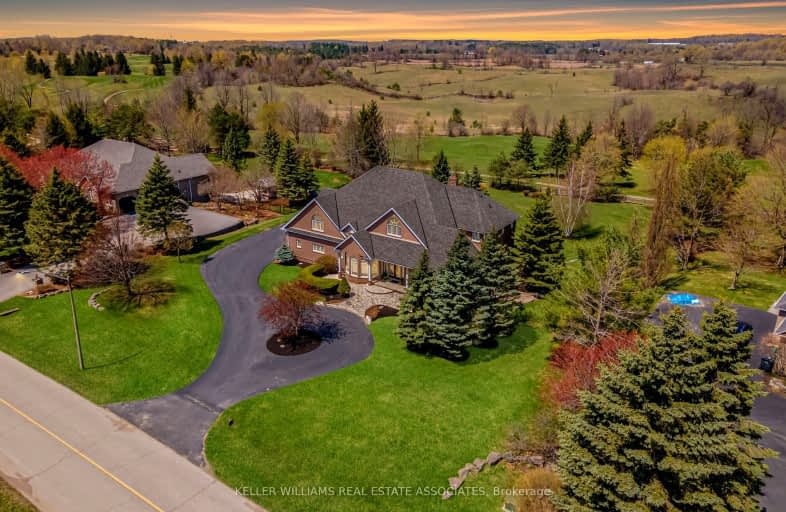Car-Dependent
- Almost all errands require a car.
Somewhat Bikeable
- Almost all errands require a car.

Limehouse Public School
Elementary: PublicEcole Harris Mill Public School
Elementary: PublicRobert Little Public School
Elementary: PublicRockwood Centennial Public School
Elementary: PublicSt Joseph's School
Elementary: CatholicMcKenzie-Smith Bennett
Elementary: PublicDay School -Wellington Centre For ContEd
Secondary: PublicGary Allan High School - Halton Hills
Secondary: PublicActon District High School
Secondary: PublicErin District High School
Secondary: PublicChrist the King Catholic Secondary School
Secondary: CatholicGeorgetown District High School
Secondary: Public-
The Red Harp Pub
137 Mill Street E, Acton, ON L7J 1H9 2.24km -
The Mill Street Crossing Pub & Rest
137 Mill Street E, Acton, ON L7J 1H9 2.24km -
Tanners Restaurant & Catering
40 Eastern Avenue, Acton, ON L7J 2E5 2.36km
-
Acton Pizza & Family Coffee Shop
8 Main Street N, Acton, ON L7J 1W1 1.69km -
Starlight Cafe
35 Mill Street E, Acton, ON L7J 1H1 1.87km -
McDonald's
374 Queen Street, Acton, ON L7J 2N3 3.38km
-
Shoppers Drug Mart
265 Guelph Street, Unit A, Georgetown, ON L7G 4B1 13.73km -
Shoppers Drug Mart
375 Eramosa Road, Guelph, ON N1E 2N1 16.62km -
Eramosa Pharmacy
247 Eramosa Road, Guelph, ON N1E 2M5 16.89km
-
Papa's Pizza
9 Mill Street W, Acton, ON L7J 1G3 1.68km -
Acton Pizza & Family Coffee Shop
8 Main Street N, Acton, ON L7J 1W1 1.69km -
The Pizza Hub
11 Main Street S, Acton, ON L7J 1X2 1.77km
-
Halton Hills Shopping Centre
235 Guelph Street, Halton Hills, ON L7G 4A8 13.46km -
Georgetown Market Place
280 Guelph St, Georgetown, ON L7G 4B1 13.57km -
SmartCentres Milton
1280 Steeles Avenue E, Milton, ON L9T 6P1 17.54km
-
MacMillan's
6834 Highway 7 W, Acton, ON L7J 2L7 1.35km -
Real Canadian Superstore
171 Guelph Street, Georgetown, ON L7G 4A1 12.62km -
Big Bear Food Mart
235 Starwood Drive, Guelph, ON N1E 7M5 14.42km
-
Royal City Brewing
199 Victoria Road, Guelph, ON N1E 15.39km -
LCBO
830 Main St E, Milton, ON L9T 0J4 18.62km -
LCBO
615 Scottsdale Drive, Guelph, ON N1G 3P4 18.75km
-
Brooks Heating & Air
55 Sinclair Avenue, Unit 4, Georgetown, ON L7G 4X4 13.66km -
B.A.P. Heating & Cooling Services
25 Clearview St, Unit 8, Guelph, ON N1E 6C4 14.64km -
MH Heating and Cooling Solutions
Mississauga, ON L5M 5S3 26.6km
-
Mustang Drive In
5012 Jones Baseline, Eden Mills, ON N0B 1P0 11.04km -
Milton Players Theatre Group
295 Alliance Road, Milton, ON L9T 4W8 17.05km -
The Book Shelf
41 Quebec Street, Guelph, ON N1H 2T1 17.54km
-
Halton Hills Public Library
9 Church Street, Georgetown, ON L7G 2A3 11.17km -
Guelph Public Library
100 Norfolk Street, Guelph, ON N1H 4J6 17.7km -
Milton Public Library
1010 Main Street E, Milton, ON L9T 6P7 18.66km
-
Georgetown Hospital
1 Princess Anne Drive, Georgetown, ON L7G 2B8 10.53km -
Guelph General Hospital
115 Delhi Street, Guelph, ON N1E 4J4 17.25km -
Milton District Hospital
725 Bronte Street S, Milton, ON L9T 9K1 20.6km
-
Prospect Park
30 Park Ave, Acton ON L7J 1Y5 1.39km -
Cedarvale Park
8th Line (Maple), Ontario 11.71km -
Cedarvale Park toboggan run
Halton Hills ON 11.72km
-
CIBC
82 Main St S (Mill St), Georgetown ON L7G 3E4 11.16km -
Paddon & Yorke Inc
360 Guelph St, Georgetown ON L7G 4B5 14.66km -
CIBC
380 Mountainview Rd S (Danby Rd), Georgetown ON L7G 0L5 14.73km
- 6 bath
- 6 bed
- 5000 sqft
6 Turtle Lake Drive, Halton Hills, Ontario • L7J 2W7 • 1049 - Rural Halton Hills



