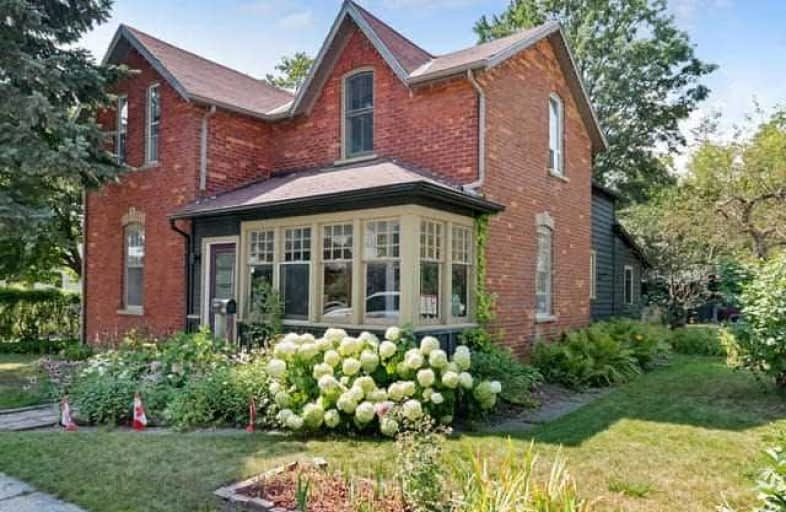Sold on Oct 06, 2017
Note: Property is not currently for sale or for rent.

-
Type: Detached
-
Style: 2-Storey
-
Size: 2000 sqft
-
Lot Size: 66 x 132 Feet
-
Age: 100+ years
-
Taxes: $3,008 per year
-
Days on Site: 56 Days
-
Added: Sep 07, 2019 (1 month on market)
-
Updated:
-
Last Checked: 2 months ago
-
MLS®#: W3897066
-
Listed By: Royal lepage escarpment realty, brokerage
Century With Style. This Beautiful Century Home Has Some Impressive Updates To Go With The Old Charm. Beautifully Updated Bathrooms, Heated Floors, Lots Of Storage. Add In The Exposed Brick And Handmade Rustic Island In The Kitchen, High Baseboards And Original Floors. Located In A Central Part Of Acton, You Can Easily Walk To Either End Of Town Or To The Go Train To Commute.
Extras
9'-6" Ceilings On Main Floor, Updated Wiring, Updated Plumbing, New Furnace Jan 2015, Roof In 2009, Some Windows Updated. Fridge, Stove, Dishwasher Included - Washer/Dryer Excluded
Property Details
Facts for 219 Arthur Street, Halton Hills
Status
Days on Market: 56
Last Status: Sold
Sold Date: Oct 06, 2017
Closed Date: Nov 20, 2017
Expiry Date: Nov 01, 2017
Sold Price: $630,000
Unavailable Date: Oct 06, 2017
Input Date: Aug 11, 2017
Property
Status: Sale
Property Type: Detached
Style: 2-Storey
Size (sq ft): 2000
Age: 100+
Area: Halton Hills
Community: Acton
Availability Date: 90 Days
Inside
Bedrooms: 4
Bathrooms: 2
Kitchens: 1
Rooms: 11
Den/Family Room: Yes
Air Conditioning: None
Fireplace: No
Laundry Level: Main
Central Vacuum: N
Washrooms: 2
Building
Basement: Part Bsmt
Heat Type: Forced Air
Heat Source: Gas
Exterior: Brick
UFFI: No
Water Supply: Municipal
Special Designation: Unknown
Parking
Driveway: Pvt Double
Garage Spaces: 1
Garage Type: Detached
Covered Parking Spaces: 4
Total Parking Spaces: 5
Fees
Tax Year: 2017
Tax Legal Description: Lt 39, Pl 28 ; Also Shown On Pl 1098 ; Halton Hill
Taxes: $3,008
Highlights
Feature: Fenced Yard
Feature: Public Transit
Feature: School
Land
Cross Street: Arthur And George
Municipality District: Halton Hills
Fronting On: North
Parcel Number: 249990045
Pool: None
Sewer: Sewers
Lot Depth: 132 Feet
Lot Frontage: 66 Feet
Additional Media
- Virtual Tour: http://tours.virtualgta.com/841083?idx=1
Rooms
Room details for 219 Arthur Street, Halton Hills
| Type | Dimensions | Description |
|---|---|---|
| Mudroom Main | 3.10 x 4.70 | W/O To Yard, Heated Floor, Closet |
| Kitchen Main | 5.20 x 4.70 | Family Size Kitchen, Centre Island, Updated |
| Living Main | 3.73 x 3.83 | Combined W/Dining, Laminate, Crown Moulding |
| Dining Main | 2.79 x 3.73 | Combined W/Living, Laminate, Crown Moulding |
| Family Main | 3.81 x 4.90 | Plank Floor, Crown Moulding, Beamed |
| Laundry Main | 3.66 x 4.09 | W/O To Yard, Laminate |
| Master 2nd | 3.43 x 3.68 | Plank Floor |
| 2nd Br 2nd | 2.68 x 4.70 | Laminate |
| 3rd Br 2nd | 2.90 x 3.14 | Plank Floor |
| 4th Br 2nd | 2.31 x 3.66 | Plank Floor |
| Office 2nd | 1.85 x 4.67 |
| XXXXXXXX | XXX XX, XXXX |
XXXX XXX XXXX |
$XXX,XXX |
| XXX XX, XXXX |
XXXXXX XXX XXXX |
$XXX,XXX |
| XXXXXXXX XXXX | XXX XX, XXXX | $630,000 XXX XXXX |
| XXXXXXXX XXXXXX | XXX XX, XXXX | $649,000 XXX XXXX |

Joseph Gibbons Public School
Elementary: PublicLimehouse Public School
Elementary: PublicRobert Little Public School
Elementary: PublicBrookville Public School
Elementary: PublicSt Joseph's School
Elementary: CatholicMcKenzie-Smith Bennett
Elementary: PublicGary Allan High School - Halton Hills
Secondary: PublicActon District High School
Secondary: PublicErin District High School
Secondary: PublicBishop Paul Francis Reding Secondary School
Secondary: CatholicChrist the King Catholic Secondary School
Secondary: CatholicGeorgetown District High School
Secondary: Public

