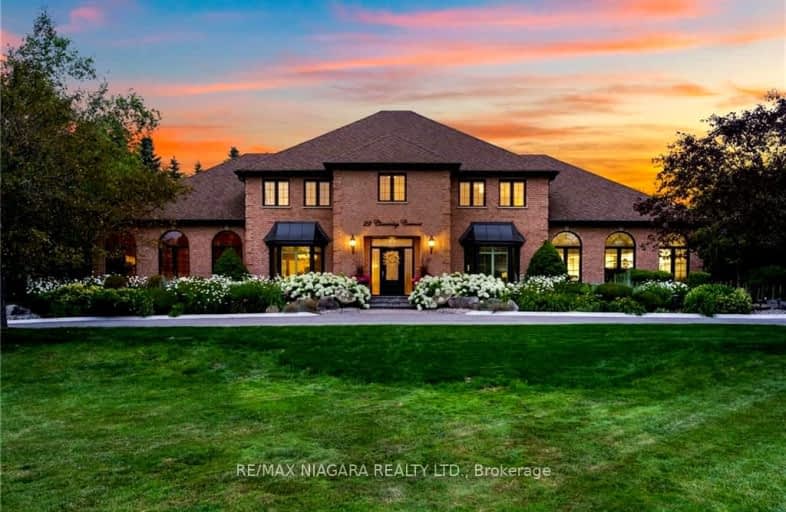Car-Dependent
- Almost all errands require a car.
18
/100
Somewhat Bikeable
- Most errands require a car.
31
/100

Joseph Gibbons Public School
Elementary: Public
2.73 km
Harrison Public School
Elementary: Public
2.03 km
Park Public School
Elementary: Public
1.67 km
Stewarttown Middle School
Elementary: Public
0.29 km
Holy Cross Catholic School
Elementary: Catholic
1.98 km
Centennial Middle School
Elementary: Public
2.35 km
Jean Augustine Secondary School
Secondary: Public
8.73 km
Gary Allan High School - Halton Hills
Secondary: Public
2.23 km
Acton District High School
Secondary: Public
9.04 km
Christ the King Catholic Secondary School
Secondary: Catholic
2.47 km
Georgetown District High School
Secondary: Public
2.22 km
St Edmund Campion Secondary School
Secondary: Catholic
10.23 km
-
Trudeau Park
12.91km -
Lake Aquitaine Park
2750 Aquitaine Ave, Mississauga ON L5N 3S6 14.44km -
Beaty Neighbourhood Park South
820 Bennett Blvd, Milton ON 14.46km
-
BMO Bank of Montreal
9505 Mississauga Rd (Williams Pkwy), Brampton ON L6X 0Z8 9.01km -
Scotiabank
9483 Mississauga Rd, Brampton ON L6X 0Z8 9.03km -
RBC Royal Bank
10615 Creditview Rd (Sandalwood), Brampton ON L7A 0T4 9.53km



