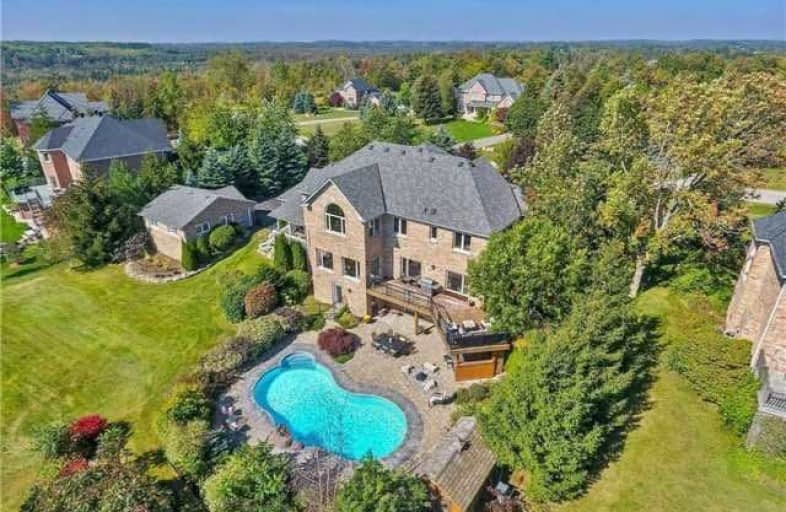Sold on Feb 10, 2021
Note: Property is not currently for sale or for rent.

-
Type: Detached
-
Style: 2-Storey
-
Size: 3500 sqft
-
Lot Size: 147.64 x 325.62 Feet
-
Age: No Data
-
Taxes: $12,715 per year
-
Days on Site: 7 Days
-
Added: Feb 03, 2021 (1 week on market)
-
Updated:
-
Last Checked: 3 months ago
-
MLS®#: W5102635
-
Listed By: Cityscape real estate ltd., brokerage
Breath Taking Estate With Over 5800 Sqft Of Living Space Throughout. This Beauty Is Standing Tall In The Heart Of Halton Hills, On A Field-Like Piece Of Land. Enjoy Your Day, Summer Or Winter With Your Personal Stunning View Of The Scenery And Pool In The Back. Huge $$$ Spent To Fully Upgrade Everything Within, Incl. A Gourmet Kitchen W/ High-End Appliances. Store Your Luxury Vehicles Anywhere Within Your 15 Parking Spots, 5 Indoor & 10 Outdoor.
Extras
S.S Fridge, S.S Stove, S.S Dishwasher, Built In Microwave & Oven, Washer & Dryer. Plus, Fridge & Stove In The Basement. Swimming Pool Equipment W/ New Liner & Heater, 5 Automated Garage Doors, All Window Coverings & Light Fixtures.
Property Details
Facts for 22 Trillium Terrace, Halton Hills
Status
Days on Market: 7
Last Status: Sold
Sold Date: Feb 10, 2021
Closed Date: Apr 30, 2021
Expiry Date: Apr 30, 2021
Sold Price: $2,285,000
Unavailable Date: Feb 10, 2021
Input Date: Feb 03, 2021
Property
Status: Sale
Property Type: Detached
Style: 2-Storey
Size (sq ft): 3500
Area: Halton Hills
Community: Rural Halton Hills
Availability Date: Flexible
Inside
Bedrooms: 4
Bedrooms Plus: 1
Bathrooms: 5
Kitchens: 1
Kitchens Plus: 1
Rooms: 7
Den/Family Room: Yes
Air Conditioning: Central Air
Fireplace: Yes
Washrooms: 5
Building
Basement: Finished
Basement 2: W/O
Heat Type: Forced Air
Heat Source: Gas
Exterior: Brick
Water Supply: Well
Special Designation: Unknown
Parking
Driveway: Private
Garage Spaces: 5
Garage Type: Attached
Covered Parking Spaces: 10
Total Parking Spaces: 15
Fees
Tax Year: 2020
Tax Legal Description: Pcl 8-1, Sec 20M563 ; Lt 8, Pl 20M563 Town Of Halt
Taxes: $12,715
Land
Cross Street: Dublin Line And Tril
Municipality District: Halton Hills
Fronting On: South
Pool: Inground
Sewer: Septic
Lot Depth: 325.62 Feet
Lot Frontage: 147.64 Feet
Additional Media
- Virtual Tour: http://www.myvisuallistings.com/cvtnb/305452
Rooms
Room details for 22 Trillium Terrace, Halton Hills
| Type | Dimensions | Description |
|---|---|---|
| Living Main | 3.66 x 4.88 | W/O To Deck, Gas Fireplace |
| Dining Main | 3.66 x 4.88 | W/O To Deck |
| Family Main | 3.96 x 6.85 | W/O To Deck, Gas Fireplace |
| Kitchen Main | 1.36 x 4.57 | Granite Counter, Centre Island |
| Breakfast Main | 3.50 x 4.87 | W/O To Deck |
| Master 2nd | 7.67 x 8.68 | 5 Pc Ensuite |
| 2nd Br 2nd | 3.35 x 4.21 | 4 Pc Ensuite |
| 3rd Br 2nd | 3.35 x 4.21 | 3 Pc Ensuite |
| 4th Br 2nd | 3.35 x 3.65 | 3 Pc Ensuite |
| 5th Br Lower | 3.53 x 3.85 | 3 Pc Bath |
| Office Lower | 3.45 x 3.76 | W/O To Pool |
| Rec Lower | 4.04 x 4.91 | W/O To Pool |
| XXXXXXXX | XXX XX, XXXX |
XXXX XXX XXXX |
$X,XXX,XXX |
| XXX XX, XXXX |
XXXXXX XXX XXXX |
$X,XXX,XXX | |
| XXXXXXXX | XXX XX, XXXX |
XXXXXXXX XXX XXXX |
|
| XXX XX, XXXX |
XXXXXX XXX XXXX |
$X,XXX,XXX | |
| XXXXXXXX | XXX XX, XXXX |
XXXXXXX XXX XXXX |
|
| XXX XX, XXXX |
XXXXXX XXX XXXX |
$X,XXX,XXX | |
| XXXXXXXX | XXX XX, XXXX |
XXXX XXX XXXX |
$X,XXX,XXX |
| XXX XX, XXXX |
XXXXXX XXX XXXX |
$X,XXX,XXX | |
| XXXXXXXX | XXX XX, XXXX |
XXXX XXX XXXX |
$X,XXX,XXX |
| XXX XX, XXXX |
XXXXXX XXX XXXX |
$X,XXX,XXX |
| XXXXXXXX XXXX | XXX XX, XXXX | $2,285,000 XXX XXXX |
| XXXXXXXX XXXXXX | XXX XX, XXXX | $2,285,000 XXX XXXX |
| XXXXXXXX XXXXXXXX | XXX XX, XXXX | XXX XXXX |
| XXXXXXXX XXXXXX | XXX XX, XXXX | $2,199,900 XXX XXXX |
| XXXXXXXX XXXXXXX | XXX XX, XXXX | XXX XXXX |
| XXXXXXXX XXXXXX | XXX XX, XXXX | $2,380,000 XXX XXXX |
| XXXXXXXX XXXX | XXX XX, XXXX | $2,100,000 XXX XXXX |
| XXXXXXXX XXXXXX | XXX XX, XXXX | $2,199,000 XXX XXXX |
| XXXXXXXX XXXX | XXX XX, XXXX | $1,373,000 XXX XXXX |
| XXXXXXXX XXXXXX | XXX XX, XXXX | $1,395,000 XXX XXXX |

Limehouse Public School
Elementary: PublicEcole Harris Mill Public School
Elementary: PublicRobert Little Public School
Elementary: PublicBrookville Public School
Elementary: PublicSt Joseph's School
Elementary: CatholicMcKenzie-Smith Bennett
Elementary: PublicDay School -Wellington Centre For ContEd
Secondary: PublicGary Allan High School - Halton Hills
Secondary: PublicActon District High School
Secondary: PublicErin District High School
Secondary: PublicChrist the King Catholic Secondary School
Secondary: CatholicGeorgetown District High School
Secondary: Public- 5 bath
- 4 bed
- 3000 sqft
5175 Pineridge Drive, Halton Hills, Ontario • L7J 2L7 • 1041 - NA Rural Nassagaweya
- 6 bath
- 6 bed
- 5000 sqft
6 Turtle Lake Drive, Halton Hills, Ontario • L7J 2W7 • 1049 - Rural Halton Hills




