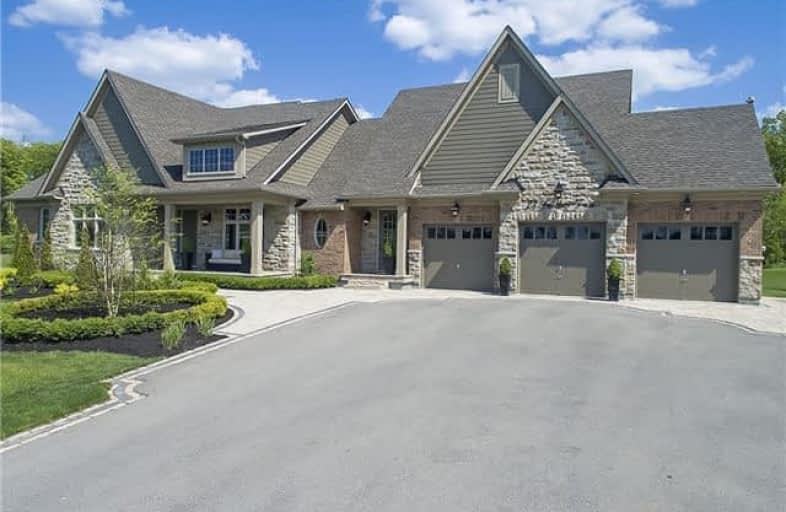

Limehouse Public School
Elementary: PublicEcole Harris Mill Public School
Elementary: PublicRobert Little Public School
Elementary: PublicRockwood Centennial Public School
Elementary: PublicSt Joseph's School
Elementary: CatholicMcKenzie-Smith Bennett
Elementary: PublicDay School -Wellington Centre For ContEd
Secondary: PublicGary Allan High School - Halton Hills
Secondary: PublicActon District High School
Secondary: PublicErin District High School
Secondary: PublicChrist the King Catholic Secondary School
Secondary: CatholicGeorgetown District High School
Secondary: Public- 3 bath
- 4 bed
- 2000 sqft
29 Browns Crescent, Halton Hills, Ontario • L7J 3A3 • 1045 - AC Acton


