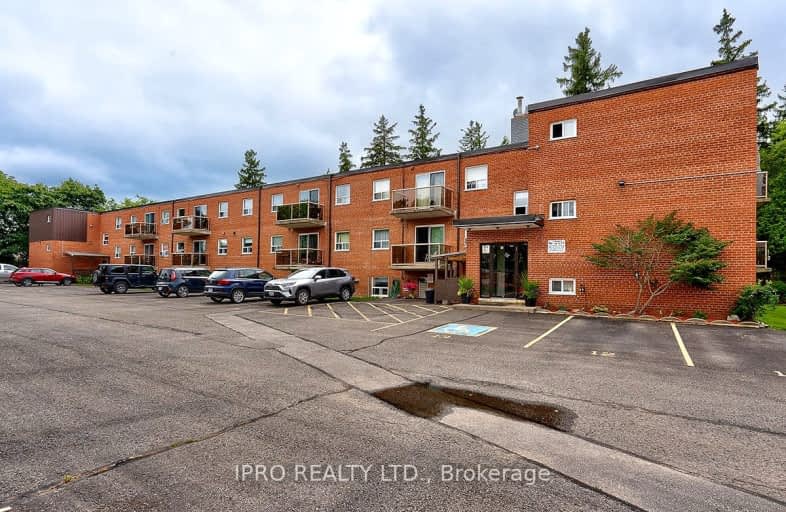Car-Dependent
- Almost all errands require a car.
12
/100
Somewhat Bikeable
- Most errands require a car.
41
/100

Limehouse Public School
Elementary: Public
4.85 km
Ecole Harris Mill Public School
Elementary: Public
8.33 km
Robert Little Public School
Elementary: Public
1.03 km
Brookville Public School
Elementary: Public
10.22 km
St Joseph's School
Elementary: Catholic
0.65 km
McKenzie-Smith Bennett
Elementary: Public
1.56 km
Day School -Wellington Centre For ContEd
Secondary: Public
18.01 km
Gary Allan High School - Halton Hills
Secondary: Public
10.02 km
Acton District High School
Secondary: Public
2.03 km
Erin District High School
Secondary: Public
17.27 km
Christ the King Catholic Secondary School
Secondary: Catholic
10.67 km
Georgetown District High School
Secondary: Public
9.76 km
-
Highland Games in Georgetown
Georgetown ON 8.97km -
Miller Drive Park
87 Miller Dr, Georgetown ON 11.63km -
Eaton Street Parkette
40 Eaton St (Curry Crescent), Georgetown ON 12.05km
-
BMO Bank of Montreal
372 Queen St E, Acton ON L7J 2Y5 1.71km -
RBC Royal Bank
232 Guelph St, Halton Hills ON L7G 4B1 11.16km -
RBC Royal Bank
1240 Steeles Ave E (Steeles & James Snow Parkway), Milton ON L9T 6R1 16.29km
More about this building
View 24 Ransom Street, Halton Hills

