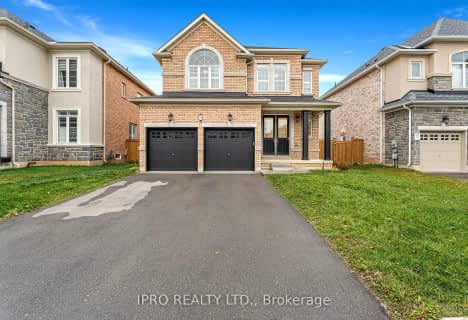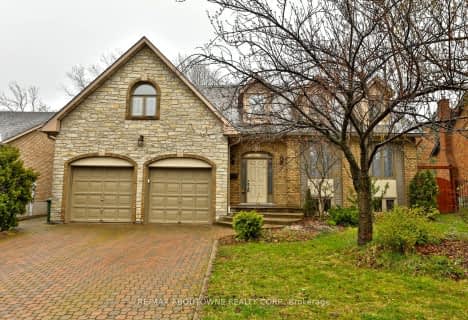Leased on Dec 01, 2022
Note: Property is not currently for sale or for rent.

-
Type: Detached
-
Style: 2-Storey
-
Lease Term: No Data
-
Possession: earlier prefer
-
All Inclusive: No Data
-
Lot Size: 60.04 x 158.48
-
Age: 31-50 years
-
Taxes: $7,039 per year
-
Days on Site: 21 Days
-
Added: Feb 17, 2024 (3 weeks on market)
-
Updated:
-
Last Checked: 2 months ago
-
MLS®#: X7809893
-
Listed By: Accsell realty inc., brokerage
Fantastic opportunity to live in the family friendly neighbourhood of Mohawk Meadow's. This 4+1 bedroom with 3.5 baths is sure to impress with plenty of room for the family and guest. The large open kitchen with island overlooks the sunken great room and provides great entertainment space. The large yard and deck with a hot tub provide a relaxing atmosphere to enjoy the summer. The basement is fully finished with a large recreation room, additional bedroom and 3 piece bath along with a sauna. This highly desired mature neighbourhood.
Property Details
Facts for 600 Highvalley Road, Hamilton
Status
Days on Market: 21
Last Status: Leased
Sold Date: Dec 01, 2022
Closed Date: Dec 01, 2022
Expiry Date: Feb 10, 2023
Sold Price: $4,500
Unavailable Date: Dec 01, 2022
Input Date: Nov 10, 2022
Prior LSC: Sold
Property
Status: Lease
Property Type: Detached
Style: 2-Storey
Age: 31-50
Area: Hamilton
Community: Ancaster
Availability Date: earlier prefer
Assessment Amount: $631,000
Assessment Year: 2016
Inside
Bedrooms: 4
Bedrooms Plus: 1
Bathrooms: 4
Kitchens: 1
Kitchens Plus: 1
Rooms: 14
Air Conditioning: Central Air
Washrooms: 4
Building
Basement: Finished
Basement 2: Full
Exterior: Brick
Elevator: N
Parking
Covered Parking Spaces: 6
Total Parking Spaces: 8
Fees
Tax Year: 2021
Tax Legal Description: PCL 1-1, SEC M304 ; LT 1, PL M304 ; ANCASTER CITY
Taxes: $7,039
Land
Cross Street: Hwy 403- Mohawk Rd T
Municipality District: Hamilton
Parcel Number: 175640486
Pool: None
Sewer: Sewers
Lot Depth: 158.48
Lot Frontage: 60.04
Lot Irregularities: 59.29 Ft X 156.98 Ft
Acres: < .50
Zoning: R3
Rooms
Room details for 600 Highvalley Road, Hamilton
| Type | Dimensions | Description |
|---|---|---|
| Foyer Main | 1.73 x 4.09 | |
| Bathroom Main | 2.26 x 2.84 | |
| Living Main | 3.63 x 5.46 | |
| Dining Main | 3.61 x 4.09 | |
| Kitchen Main | 2.77 x 4.85 | |
| Breakfast Main | 2.87 x 5.51 | |
| Great Rm Main | 3.63 x 7.44 | |
| Laundry Main | 2.26 x 2.84 | |
| Prim Bdrm 2nd | 4.29 x 5.16 | |
| Br 2nd | 3.07 x 4.83 | |
| Br 2nd | 3.17 x 3.73 |
| XXXXXXXX | XXX XX, XXXX |
XXXXXXXX XXX XXXX |
|
| XXX XX, XXXX |
XXXXXX XXX XXXX |
$X,XXX,XXX | |
| XXXXXXXX | XXX XX, XXXX |
XXXXXXXX XXX XXXX |
|
| XXX XX, XXXX |
XXXXXX XXX XXXX |
$X,XXX,XXX | |
| XXXXXXXX | XXX XX, XXXX |
XXXXXXX XXX XXXX |
|
| XXX XX, XXXX |
XXXXXX XXX XXXX |
$X,XXX,XXX | |
| XXXXXXXX | XXX XX, XXXX |
XXXX XXX XXXX |
$X,XXX,XXX |
| XXX XX, XXXX |
XXXXXX XXX XXXX |
$X,XXX,XXX |
| XXXXXXXX XXXXXXXX | XXX XX, XXXX | XXX XXXX |
| XXXXXXXX XXXXXX | XXX XX, XXXX | $1,650,000 XXX XXXX |
| XXXXXXXX XXXXXXXX | XXX XX, XXXX | XXX XXXX |
| XXXXXXXX XXXXXX | XXX XX, XXXX | $1,650,000 XXX XXXX |
| XXXXXXXX XXXXXXX | XXX XX, XXXX | XXX XXXX |
| XXXXXXXX XXXXXX | XXX XX, XXXX | $1,650,000 XXX XXXX |
| XXXXXXXX XXXX | XXX XX, XXXX | $1,610,000 XXX XXXX |
| XXXXXXXX XXXXXX | XXX XX, XXXX | $1,495,000 XXX XXXX |

Rousseau Public School
Elementary: PublicSt. Bernadette Catholic Elementary School
Elementary: CatholicSt. Ann (Ancaster) Catholic Elementary School
Elementary: CatholicHoly Name of Mary Catholic Elementary School
Elementary: CatholicImmaculate Conception Catholic Elementary School
Elementary: CatholicAncaster Meadow Elementary Public School
Elementary: PublicDundas Valley Secondary School
Secondary: PublicSt. Mary Catholic Secondary School
Secondary: CatholicSir Allan MacNab Secondary School
Secondary: PublicBishop Tonnos Catholic Secondary School
Secondary: CatholicAncaster High School
Secondary: PublicSt. Thomas More Catholic Secondary School
Secondary: Catholic- 3 bath
- 4 bed
- — bath
- — bed
31 Lightfeather Place, Hamilton, Ontario • L9K 0H6 • Meadowlands
- 4 bath
- 4 bed



