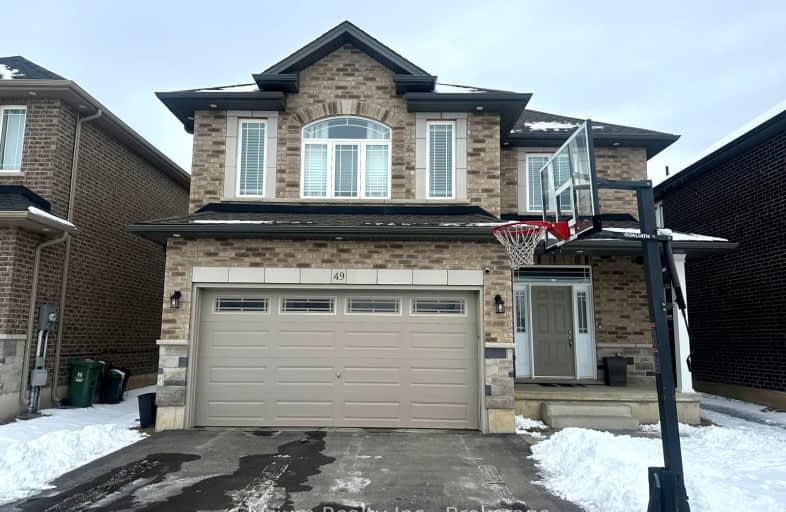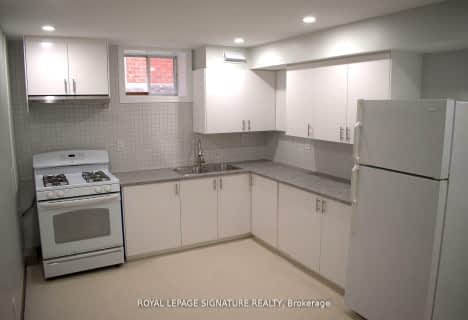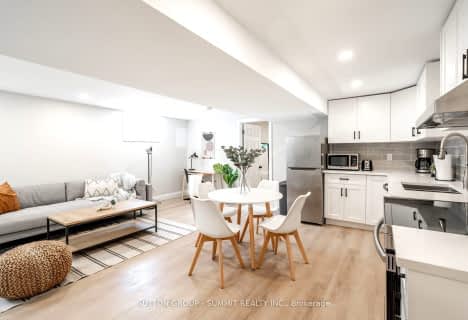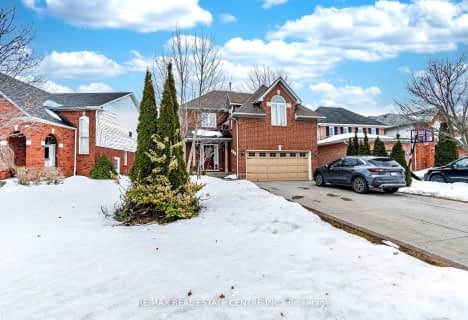Car-Dependent
- Almost all errands require a car.
Some Transit
- Most errands require a car.
Somewhat Bikeable
- Almost all errands require a car.

Tiffany Hills Elementary Public School
Elementary: PublicSt. Vincent de Paul Catholic Elementary School
Elementary: CatholicGordon Price School
Elementary: PublicHoly Name of Mary Catholic Elementary School
Elementary: CatholicImmaculate Conception Catholic Elementary School
Elementary: CatholicSt. Thérèse of Lisieux Catholic Elementary School
Elementary: CatholicDundas Valley Secondary School
Secondary: PublicSt. Mary Catholic Secondary School
Secondary: CatholicSir Allan MacNab Secondary School
Secondary: PublicWestdale Secondary School
Secondary: PublicWestmount Secondary School
Secondary: PublicSt. Thomas More Catholic Secondary School
Secondary: Catholic-
Meadowlands Park
1.44km -
Playtime with the dogs
Hamilton ON 2.82km -
William Connell City-Wide Park
1086 W 5th St, Hamilton ON L9B 1J6 3.11km
-
Scotiabank
851 Golf Links Rd, Hamilton ON L9K 1L5 2.02km -
BMO Bank of Montreal
737 Golf Links Rd, Ancaster ON L9K 1L5 2.32km -
TD Canada Trust Branch and ATM
781 Mohawk Rd W, Hamilton ON L9C 7B7 2.47km
- 2 bath
- 2 bed
- 3000 sqft
(Bsmt-424 Springbrook Avenue, Hamilton, Ontario • L9K 0K5 • Ancaster









