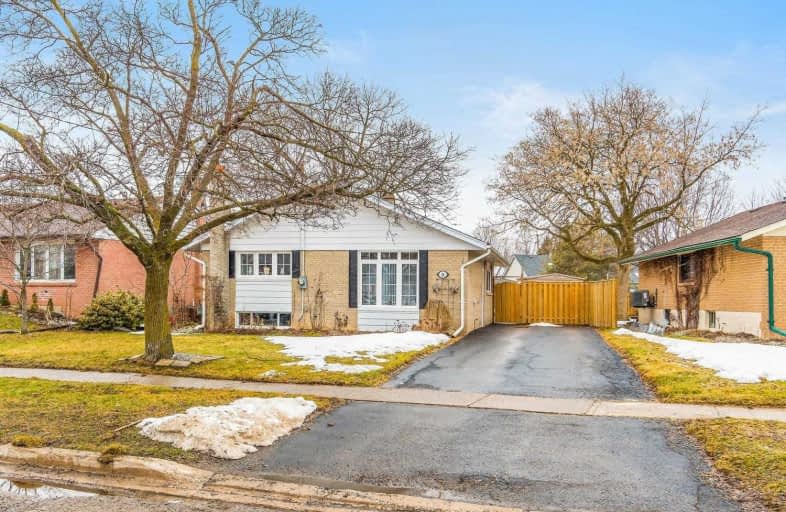
Harrison Public School
Elementary: Public
0.60 km
St Francis of Assisi Separate School
Elementary: Catholic
0.54 km
Holy Cross Catholic School
Elementary: Catholic
1.42 km
Centennial Middle School
Elementary: Public
0.41 km
George Kennedy Public School
Elementary: Public
1.21 km
Silver Creek Public School
Elementary: Public
1.81 km
Jean Augustine Secondary School
Secondary: Public
6.51 km
Gary Allan High School - Halton Hills
Secondary: Public
1.38 km
Parkholme School
Secondary: Public
8.42 km
Christ the King Catholic Secondary School
Secondary: Catholic
0.82 km
Georgetown District High School
Secondary: Public
1.64 km
St Edmund Campion Secondary School
Secondary: Catholic
7.86 km



