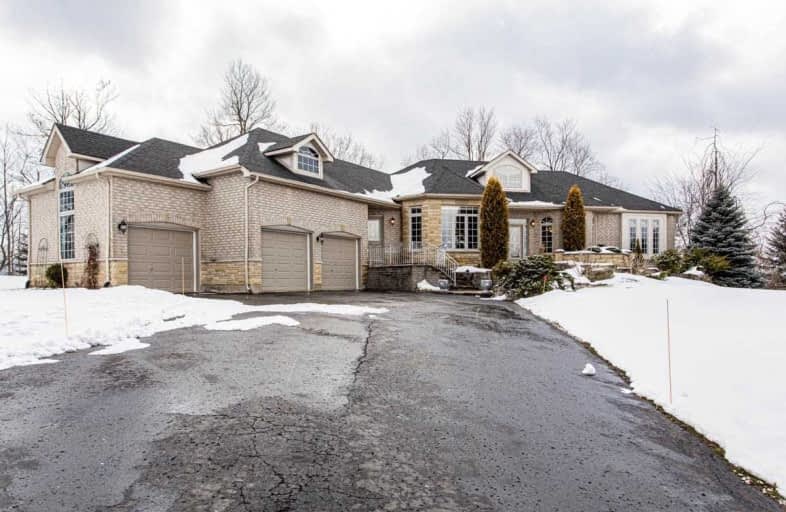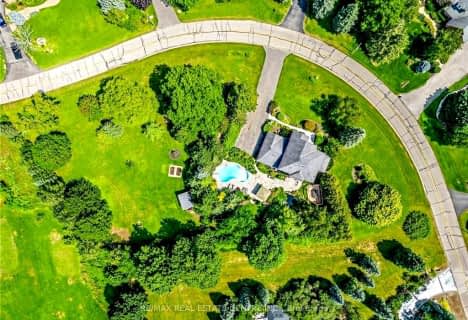Sold on Feb 09, 2021
Note: Property is not currently for sale or for rent.

-
Type: Detached
-
Style: Bungalow
-
Lot Size: 93.31 x 432 Feet
-
Age: 16-30 years
-
Taxes: $8,123 per year
-
Days on Site: 19 Days
-
Added: Jan 21, 2021 (2 weeks on market)
-
Updated:
-
Last Checked: 3 months ago
-
MLS®#: W5090789
-
Listed By: Re/max escarpment realty inc., brokerage
Exclusive Home And Community, Bungalow Wallkout, Sep Entrance, Over 4800 Sq/Ft, 3+2 Bdrm, 2 Kitchens, 4 Full Baths, Lg Deck Upper Level, D/D Basement W/Out, Sits On A Elevated 1.7 Acre That Backs On To Greenspace, Brick/Stone, O/Con, Well Cared For, Gourmet Kit, Lg Bdrms.
Extras
Water Tank Rented. Water Softener System Owned.
Property Details
Facts for 24 Turtle Lake Drive, Halton Hills
Status
Days on Market: 19
Last Status: Sold
Sold Date: Feb 09, 2021
Closed Date: Mar 17, 2021
Expiry Date: Apr 21, 2021
Sold Price: $1,840,000
Unavailable Date: Feb 09, 2021
Input Date: Jan 21, 2021
Property
Status: Sale
Property Type: Detached
Style: Bungalow
Age: 16-30
Area: Halton Hills
Community: Rural Halton Hills
Availability Date: Flex
Inside
Bedrooms: 3
Bedrooms Plus: 2
Bathrooms: 5
Kitchens: 2
Rooms: 9
Den/Family Room: Yes
Air Conditioning: Central Air
Fireplace: Yes
Laundry Level: Main
Washrooms: 5
Utilities
Electricity: Yes
Gas: Yes
Cable: Yes
Telephone: Yes
Building
Basement: Fin W/O
Basement 2: Sep Entrance
Heat Type: Forced Air
Heat Source: Gas
Exterior: Brick
Exterior: Stone
Energy Certificate: N
Water Supply Type: Bored Well
Water Supply: Well
Special Designation: Unknown
Parking
Driveway: Front Yard
Garage Spaces: 3
Garage Type: Attached
Covered Parking Spaces: 4
Total Parking Spaces: 6
Fees
Tax Year: 2020
Tax Legal Description: Pcl 17-1, Sec 20M555 ; Lt 17, Pl 20M555 S/T H547
Taxes: $8,123
Highlights
Feature: Hospital
Feature: Place Of Worship
Feature: Rec Centre
Feature: School
Land
Cross Street: Off Dublin
Municipality District: Halton Hills
Fronting On: South
Pool: None
Sewer: Septic
Lot Depth: 432 Feet
Lot Frontage: 93.31 Feet
Acres: .50-1.99
Waterfront: None
Rooms
Room details for 24 Turtle Lake Drive, Halton Hills
| Type | Dimensions | Description |
|---|---|---|
| Dining Main | 4.34 x 3.45 | Hardwood Floor |
| Br Main | 3.41 x 3.83 | Hardwood Floor |
| Br Main | 3.79 x 3.64 | Hardwood Floor |
| Kitchen Main | 4.05 x 3.91 | |
| Dining Main | 3.33 x 2.77 | |
| Games Main | 5.26 x 8.07 | |
| Master Main | 5.97 x 4.60 | |
| Living Main | 3.44 x 4.29 | |
| Br Bsmt | 4.42 x 5.55 | |
| Games Bsmt | 5.45 x 8.06 | |
| Dining Bsmt | 5.25 x 4.04 | |
| Br Bsmt | 8.01 x 5.12 |
| XXXXXXXX | XXX XX, XXXX |
XXXX XXX XXXX |
$X,XXX,XXX |
| XXX XX, XXXX |
XXXXXX XXX XXXX |
$X,XXX,XXX |
| XXXXXXXX XXXX | XXX XX, XXXX | $1,840,000 XXX XXXX |
| XXXXXXXX XXXXXX | XXX XX, XXXX | $1,990,000 XXX XXXX |

Limehouse Public School
Elementary: PublicEcole Harris Mill Public School
Elementary: PublicRobert Little Public School
Elementary: PublicRockwood Centennial Public School
Elementary: PublicSt Joseph's School
Elementary: CatholicMcKenzie-Smith Bennett
Elementary: PublicDay School -Wellington Centre For ContEd
Secondary: PublicGary Allan High School - Halton Hills
Secondary: PublicActon District High School
Secondary: PublicErin District High School
Secondary: PublicChrist the King Catholic Secondary School
Secondary: CatholicGeorgetown District High School
Secondary: Public- 3 bath
- 3 bed
15 Trillium Terrace, Halton Hills, Ontario • L7J 2W8 • 1049 - Rural Halton Hills



