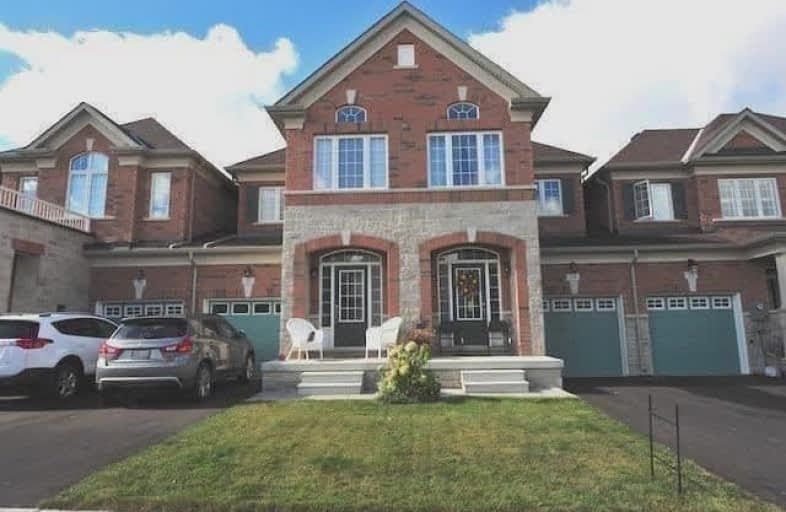Sold on Dec 20, 2017
Note: Property is not currently for sale or for rent.

-
Type: Att/Row/Twnhouse
-
Style: 2-Storey
-
Size: 1500 sqft
-
Lot Size: 19.75 x 135.6 Feet
-
Age: 0-5 years
-
Taxes: $3,509 per year
-
Days on Site: 76 Days
-
Added: Sep 07, 2019 (2 months on market)
-
Updated:
-
Last Checked: 2 months ago
-
MLS®#: W3948568
-
Listed By: Re/max real estate centre inc., brokerage
Gorgeous, Semi-Link Freehold Th Per Menkes. 9' Ceilings On Mf! Mf Red Oak Hardwd & Ceramic Flrs. California Shutters. W/O To Bbq Balcony & Premium Yard, 135.6'Deep. Granite C Tops. Oak Staircase Up To 3 Bdrms. 2 Share A 4Pc. Large Mbr W 4Pc Ensuite W Large Tub & Sep Shower Stall. Bsmt Plumbed For Wr. Large Window For Future Rec Rm. Oak Tree Betwn Ths In Rear Yard. Fenced At Rear. Young Trees On Far Side Of Fence.
Extras
Ashfield:1712Sqft. Upgrades: Hardwd In Hall & Great Rm; Granite C Tops; Double Sink; Faucet; Gas Line For Bbq/Stove; Kit & Ensuite Cabinets; Cal Shutters; Tv Plug; Staircase; Cvac; Gar Dr Opnr/Remotes; 3Pc R/I Wr In Bsmt; Cold Cellar;Fridge
Property Details
Facts for 24 Upper Canada Court, Halton Hills
Status
Days on Market: 76
Last Status: Sold
Sold Date: Dec 20, 2017
Closed Date: Mar 30, 2018
Expiry Date: Mar 31, 2018
Sold Price: $640,000
Unavailable Date: Dec 20, 2017
Input Date: Oct 06, 2017
Property
Status: Sale
Property Type: Att/Row/Twnhouse
Style: 2-Storey
Size (sq ft): 1500
Age: 0-5
Area: Halton Hills
Community: Georgetown
Availability Date: Flexible/Tba
Inside
Bedrooms: 3
Bathrooms: 3
Kitchens: 1
Rooms: 6
Den/Family Room: No
Air Conditioning: None
Fireplace: No
Laundry Level: Lower
Central Vacuum: Y
Washrooms: 3
Building
Basement: Full
Basement 2: Unfinished
Heat Type: Forced Air
Heat Source: Gas
Exterior: Brick
Water Supply: Municipal
Special Designation: Unknown
Parking
Driveway: Private
Garage Spaces: 1
Garage Type: Attached
Covered Parking Spaces: 2
Total Parking Spaces: 3
Fees
Tax Year: 2017
Tax Legal Description: Pt Blk 83, Plan 20M1155 Pts 7&8 20R20214
Taxes: $3,509
Highlights
Feature: Grnbelt/Cons
Feature: Hospital
Feature: Library
Feature: Public Transit
Feature: Rec Centre
Feature: School
Land
Cross Street: Guelph St(Hwy 7)/ Mc
Municipality District: Halton Hills
Fronting On: West
Parcel Number: 250590315
Pool: None
Sewer: Sewers
Lot Depth: 135.6 Feet
Lot Frontage: 19.75 Feet
Zoning: Residential
Additional Media
- Virtual Tour: http://maureen.ca/Maureens_Site/24_Upper_Canada_Crt/24_Upper_Canada_Crt.html
Rooms
Room details for 24 Upper Canada Court, Halton Hills
| Type | Dimensions | Description |
|---|---|---|
| Great Rm Main | 4.51 x 5.09 | Hardwood Floor, Open Concept |
| Kitchen Main | 2.81 x 4.22 | Ceramic Floor, Granite Counter, Centre Island |
| Breakfast Main | 2.35 x 4.05 | Hardwood Floor, California Shutters, W/O To Balcony |
| Master 2nd | 2.94 x 5.07 | Broadloom, 4 Pc Ensuite, W/I Closet |
| 2nd Br 2nd | 2.50 x 3.40 | Broadloom, Closet, Picture Window |
| 3rd Br 2nd | 2.70 x 4.00 | Broadloom, Closet, Picture Window |
| XXXXXXXX | XXX XX, XXXX |
XXXX XXX XXXX |
$XXX,XXX |
| XXX XX, XXXX |
XXXXXX XXX XXXX |
$XXX,XXX |
| XXXXXXXX XXXX | XXX XX, XXXX | $640,000 XXX XXXX |
| XXXXXXXX XXXXXX | XXX XX, XXXX | $659,000 XXX XXXX |

ÉÉC du Sacré-Coeur-Georgetown
Elementary: CatholicSt Francis of Assisi Separate School
Elementary: CatholicCentennial Middle School
Elementary: PublicGeorge Kennedy Public School
Elementary: PublicSt Brigid School
Elementary: CatholicSt Catherine of Alexandria Elementary School
Elementary: CatholicJean Augustine Secondary School
Secondary: PublicGary Allan High School - Halton Hills
Secondary: PublicParkholme School
Secondary: PublicChrist the King Catholic Secondary School
Secondary: CatholicGeorgetown District High School
Secondary: PublicSt Edmund Campion Secondary School
Secondary: Catholic

