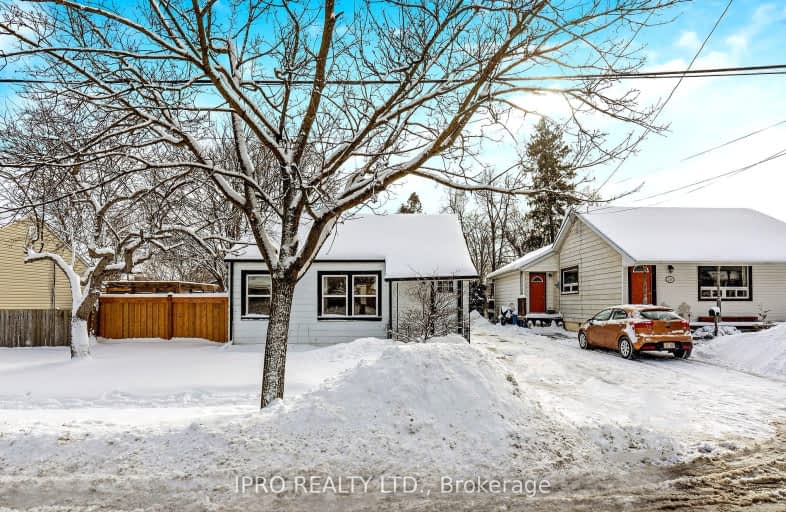Somewhat Walkable
- Some errands can be accomplished on foot.
66
/100
Bikeable
- Some errands can be accomplished on bike.
53
/100

Joseph Gibbons Public School
Elementary: Public
8.17 km
Limehouse Public School
Elementary: Public
4.65 km
Ecole Harris Mill Public School
Elementary: Public
8.81 km
Robert Little Public School
Elementary: Public
0.75 km
St Joseph's School
Elementary: Catholic
1.68 km
McKenzie-Smith Bennett
Elementary: Public
0.45 km
Day School -Wellington Centre For ContEd
Secondary: Public
19.05 km
Gary Allan High School - Halton Hills
Secondary: Public
9.74 km
Acton District High School
Secondary: Public
0.63 km
Erin District High School
Secondary: Public
15.79 km
Christ the King Catholic Secondary School
Secondary: Catholic
10.41 km
Georgetown District High School
Secondary: Public
9.47 km
-
Silver Creek Conservation Area
13500 Fallbrook Trail, Halton Hills ON 8.19km -
Georgetown Highland Games
Georgetown ON 8.81km -
Rockmosa Park & Splash Pad
74 Christie St, Rockwood ON N0B 2K0 9.3km
-
RBC Royal Bank
83 Main St S, Georgetown ON L7G 3E5 9.08km -
President's Choice Financial Pavilion and ATM
171 Guelph St, Georgetown ON L7G 4A1 10.65km -
BMO Bank of Montreal
280 Guelph St, Georgetown ON L7G 4B1 11.33km





