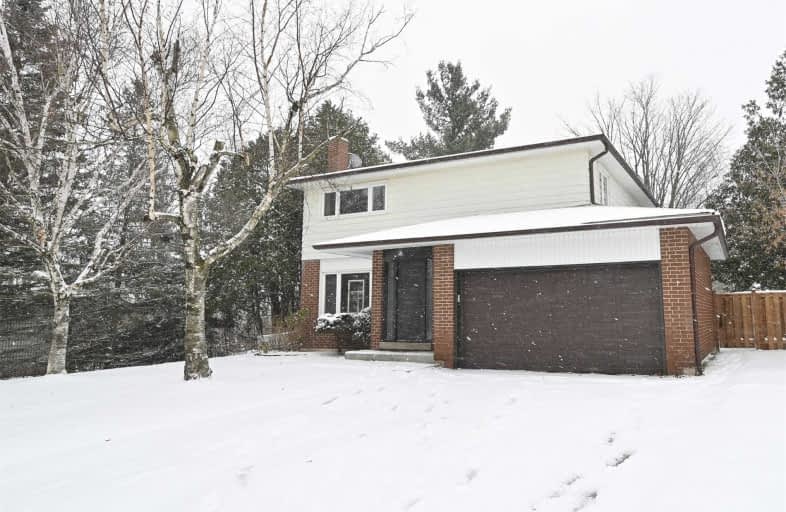Sold on Jan 31, 2020
Note: Property is not currently for sale or for rent.

-
Type: Detached
-
Style: 2-Storey
-
Size: 1500 sqft
-
Lot Size: 55.08 x 100.75 Feet
-
Age: 31-50 years
-
Taxes: $3,289 per year
-
Days on Site: 58 Days
-
Added: Dec 04, 2019 (1 month on market)
-
Updated:
-
Last Checked: 3 months ago
-
MLS®#: W4647420
-
Listed By: Royal lepage burloak real estate services, brokerage
Updated Detached On A Premium 55Ft Lot(75Ft Across Back), Featuring A Fully Reno'd Ei Kitch('19), Lr & Dr With Hw Flrs, Solid Wood Staircase, 4 Spacious Bedrms W/New Qlty Carpet, Lwr Lvl W/Family Rm/Rec Rm W/Gas Fp, Led Pots & New Qlty Carpet('19), A Wet Bar Area, & A Storage/Workrm, New Doors/Trim/5" Baseboards T/O, Newer Roof & Windows, New Owned Water Heater('19), A Large 75Ft Wide Backyard That Backs & Sides On To Greenspace & A Dble Drive & Dble Garage.
Extras
Inclusions: Fridge, Stove, Range Hood, Dishwasher, Washer & Dryer, All Elfs, All Window Coverings, Blinds, Curtains & Rods, Agdo & Remote, Water Heater, 2 Garden Sheds
Property Details
Facts for 244 Kingham Road, Halton Hills
Status
Days on Market: 58
Last Status: Sold
Sold Date: Jan 31, 2020
Closed Date: Apr 01, 2020
Expiry Date: Mar 04, 2020
Sold Price: $684,000
Unavailable Date: Jan 31, 2020
Input Date: Dec 04, 2019
Property
Status: Sale
Property Type: Detached
Style: 2-Storey
Size (sq ft): 1500
Age: 31-50
Area: Halton Hills
Community: Acton
Availability Date: Tbd
Inside
Bedrooms: 4
Bathrooms: 2
Kitchens: 1
Rooms: 9
Den/Family Room: No
Air Conditioning: Central Air
Fireplace: Yes
Laundry Level: Lower
Washrooms: 2
Building
Basement: Finished
Basement 2: Full
Heat Type: Forced Air
Heat Source: Gas
Exterior: Alum Siding
Exterior: Brick
Water Supply: Municipal
Special Designation: Unknown
Other Structures: Garden Shed
Parking
Driveway: Pvt Double
Garage Spaces: 2
Garage Type: Attached
Covered Parking Spaces: 4
Total Parking Spaces: 6
Fees
Tax Year: 2019
Tax Legal Description: Pcl 73-1, Sec M94; Lt 73, Pl M94; Halton Hills
Taxes: $3,289
Highlights
Feature: Lake/Pond
Feature: Level
Feature: Library
Feature: Park
Feature: Public Transit
Feature: School
Land
Cross Street: Main St (Hwy 25) & K
Municipality District: Halton Hills
Fronting On: South
Pool: None
Sewer: Sewers
Lot Depth: 100.75 Feet
Lot Frontage: 55.08 Feet
Lot Irregularities: 55.08 X 100.75 X 75.5
Acres: < .50
Zoning: Residential
Additional Media
- Virtual Tour: http://www.myvisuallistings.com/vtnb/289421
Rooms
Room details for 244 Kingham Road, Halton Hills
| Type | Dimensions | Description |
|---|---|---|
| Kitchen Ground | 2.74 x 5.54 | Eat-In Kitchen, Renovated |
| Living Ground | 3.61 x 3.76 | Hardwood Floor |
| Dining Ground | 3.05 x 4.22 | Hardwood Floor |
| Bathroom Ground | - | 2 Pc Bath |
| Master 2nd | 3.89 x 4.34 | |
| Br 2nd | 3.07 x 4.29 | |
| Br 2nd | 3.18 x 3.51 | |
| Br 2nd | 2.64 x 3.86 | |
| Bathroom 2nd | - | 4 Pc Bath |
| Family Bsmt | 4.67 x 5.79 | Gas Fireplace |
| Other Bsmt | 2.67 x 3.05 | |
| Other Bsmt | - |
| XXXXXXXX | XXX XX, XXXX |
XXXX XXX XXXX |
$XXX,XXX |
| XXX XX, XXXX |
XXXXXX XXX XXXX |
$XXX,XXX | |
| XXXXXXXX | XXX XX, XXXX |
XXXXXXX XXX XXXX |
|
| XXX XX, XXXX |
XXXXXX XXX XXXX |
$XXX,XXX |
| XXXXXXXX XXXX | XXX XX, XXXX | $684,000 XXX XXXX |
| XXXXXXXX XXXXXX | XXX XX, XXXX | $699,900 XXX XXXX |
| XXXXXXXX XXXXXXX | XXX XX, XXXX | XXX XXXX |
| XXXXXXXX XXXXXX | XXX XX, XXXX | $729,900 XXX XXXX |

Limehouse Public School
Elementary: PublicEcole Harris Mill Public School
Elementary: PublicRobert Little Public School
Elementary: PublicBrookville Public School
Elementary: PublicSt Joseph's School
Elementary: CatholicMcKenzie-Smith Bennett
Elementary: PublicDay School -Wellington Centre For ContEd
Secondary: PublicGary Allan High School - Halton Hills
Secondary: PublicActon District High School
Secondary: PublicErin District High School
Secondary: PublicChrist the King Catholic Secondary School
Secondary: CatholicGeorgetown District High School
Secondary: Public

