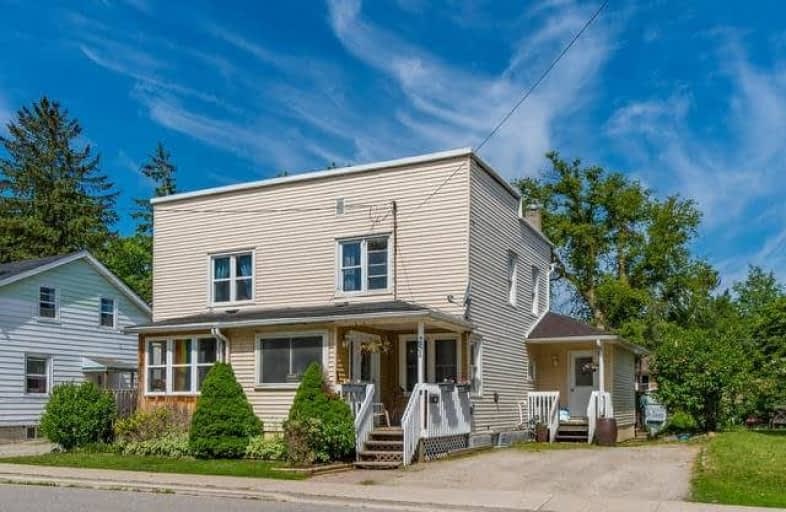Sold on Aug 13, 2018
Note: Property is not currently for sale or for rent.

-
Type: Semi-Detached
-
Style: 2-Storey
-
Lot Size: 33 x 96 Feet
-
Age: No Data
-
Taxes: $2,271 per year
-
Days on Site: 27 Days
-
Added: Sep 07, 2019 (3 weeks on market)
-
Updated:
-
Last Checked: 3 months ago
-
MLS®#: W4194269
-
Listed By: Royal lepage escarpment realty, brokerage
Client Remks:Time To Get Into The Market And Enjoy Your Home. Walking Distance To Most Of The Things That Acton Has To Offer. Go Downtown To Shop, Catch The Train To Work, Walk To School, Walk To Tim's And More. 2 Large Bedrooms, Beautiful Open Concept Main Floor, 3 Walkouts And Lots Of Parking. Large Yard Offers 2 Decks, Hot Tub And Above Ground Pool.
Extras
Appliances, Hot Tub And Pool Included.
Property Details
Facts for 251 Mill Street East, Halton Hills
Status
Days on Market: 27
Last Status: Sold
Sold Date: Aug 13, 2018
Closed Date: Sep 27, 2018
Expiry Date: Sep 28, 2018
Sold Price: $385,000
Unavailable Date: Aug 13, 2018
Input Date: Jul 17, 2018
Property
Status: Sale
Property Type: Semi-Detached
Style: 2-Storey
Area: Halton Hills
Community: Acton
Availability Date: Tbd
Inside
Bedrooms: 2
Bathrooms: 1
Kitchens: 1
Rooms: 5
Den/Family Room: No
Air Conditioning: Central Air
Fireplace: No
Washrooms: 1
Building
Basement: Unfinished
Heat Type: Forced Air
Heat Source: Gas
Exterior: Alum Siding
Water Supply: Municipal
Special Designation: Unknown
Parking
Driveway: Pvt Double
Garage Type: None
Covered Parking Spaces: 4
Total Parking Spaces: 4
Fees
Tax Year: 2018
Tax Legal Description: Pt Lt 68, Pl28, Also Shown On Pl1098, Con't
Taxes: $2,271
Highlights
Feature: Level
Feature: Place Of Worship
Feature: Public Transit
Feature: Rec Centre
Feature: School
Land
Cross Street: Acton Blvd And Mill
Municipality District: Halton Hills
Fronting On: North
Parcel Number: 250000116
Pool: Abv Grnd
Sewer: Sewers
Lot Depth: 96 Feet
Lot Frontage: 33 Feet
Additional Media
- Virtual Tour: https://tours.virtualgta.com/public/vtour/display/1056436?idx=1
Rooms
Room details for 251 Mill Street East, Halton Hills
| Type | Dimensions | Description |
|---|---|---|
| Living Main | 3.66 x 4.67 | Laminate, Picture Window, W/O To Yard |
| Kitchen Main | 3.51 x 3.66 | Vinyl Floor, Stainless Steel Appl, W/O To Deck |
| Dining Main | 3.73 x 3.73 | Laminate, Large Window |
| Foyer Main | 0.92 x 0.92 | |
| Master 2nd | 2.77 x 4.75 | Laminate |
| 2nd Br 2nd | 2.39 x 4.67 | Laminate, Closet |
| XXXXXXXX | XXX XX, XXXX |
XXXX XXX XXXX |
$XXX,XXX |
| XXX XX, XXXX |
XXXXXX XXX XXXX |
$XXX,XXX | |
| XXXXXXXX | XXX XX, XXXX |
XXXXXXX XXX XXXX |
|
| XXX XX, XXXX |
XXXXXX XXX XXXX |
$XXX,XXX |
| XXXXXXXX XXXX | XXX XX, XXXX | $385,000 XXX XXXX |
| XXXXXXXX XXXXXX | XXX XX, XXXX | $395,000 XXX XXXX |
| XXXXXXXX XXXXXXX | XXX XX, XXXX | XXX XXXX |
| XXXXXXXX XXXXXX | XXX XX, XXXX | $399,000 XXX XXXX |

Joseph Gibbons Public School
Elementary: PublicLimehouse Public School
Elementary: PublicPark Public School
Elementary: PublicRobert Little Public School
Elementary: PublicSt Joseph's School
Elementary: CatholicMcKenzie-Smith Bennett
Elementary: PublicGary Allan High School - Halton Hills
Secondary: PublicActon District High School
Secondary: PublicErin District High School
Secondary: PublicBishop Paul Francis Reding Secondary School
Secondary: CatholicChrist the King Catholic Secondary School
Secondary: CatholicGeorgetown District High School
Secondary: Public- 1 bath
- 3 bed
- 1100 sqft
24 Campbell Court, Halton Hills, Ontario • L7J 2V1 • 1045 - AC Acton



