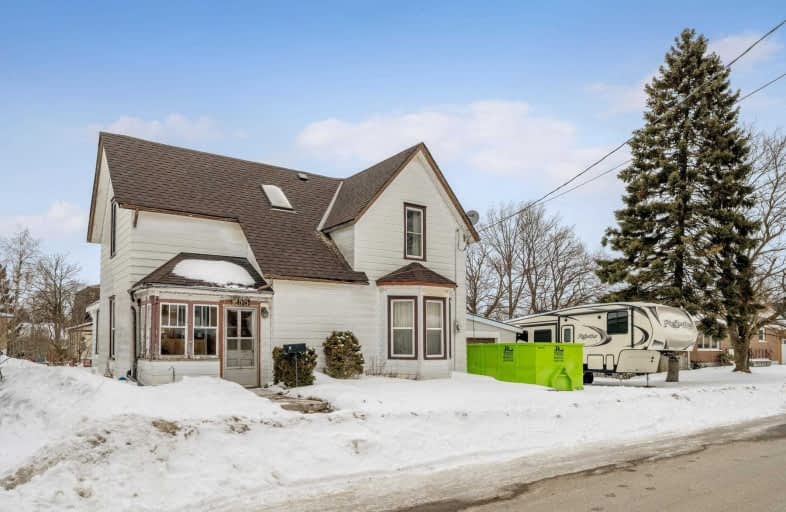Sold on Mar 17, 2019
Note: Property is not currently for sale or for rent.

-
Type: Detached
-
Style: 2-Storey
-
Size: 1500 sqft
-
Lot Size: 95.18 x 96 Feet
-
Age: 100+ years
-
Taxes: $3,378 per year
-
Days on Site: 21 Days
-
Added: Feb 23, 2019 (3 weeks on market)
-
Updated:
-
Last Checked: 3 months ago
-
MLS®#: W4366235
-
Listed By: Royal lepage escarpment realty, brokerage
Your Chance To Get Into The Market. Take This Piece Of Yesterday And Make It Your Own. There Is A Lot Of Cosmetic Work To Do, But The Electrical Has Been Updated To 100Amp Breakers, Furnace And Ac Are 6 Years Old, Most Windows Were Updated To Double-Pane Thermals, Roof Still Has Some Years Left. Extra Large 2 Car Garage Has Access From The House And One Garage Door Opener.
Extras
With Prices Going As High As They Have All Around The Area, This Is Your Opportunity To Find Your Place In The Real Estate Market.
Property Details
Facts for 253 Mill Street East, Halton Hills
Status
Days on Market: 21
Last Status: Sold
Sold Date: Mar 17, 2019
Closed Date: Apr 26, 2019
Expiry Date: Jun 07, 2019
Sold Price: $470,500
Unavailable Date: Mar 17, 2019
Input Date: Feb 23, 2019
Property
Status: Sale
Property Type: Detached
Style: 2-Storey
Size (sq ft): 1500
Age: 100+
Area: Halton Hills
Community: Acton
Availability Date: Tbd
Inside
Bedrooms: 3
Bathrooms: 2
Kitchens: 1
Rooms: 8
Den/Family Room: Yes
Air Conditioning: Central Air
Fireplace: Yes
Laundry Level: Lower
Central Vacuum: N
Washrooms: 2
Building
Basement: Unfinished
Heat Type: Forced Air
Heat Source: Gas
Exterior: Alum Siding
UFFI: No
Water Supply: Municipal
Special Designation: Unknown
Other Structures: Garden Shed
Parking
Driveway: Pvt Double
Garage Spaces: 2
Garage Type: Attached
Covered Parking Spaces: 4
Fees
Tax Year: 2018
Tax Legal Description: Pt Lt 67, Pl 28, Also Shown On Plan 1098 Cont
Taxes: $3,378
Highlights
Feature: Level
Feature: Park
Feature: Place Of Worship
Feature: Public Transit
Feature: School
Land
Cross Street: Mill & Young
Municipality District: Halton Hills
Fronting On: North
Parcel Number: 250000117
Pool: None
Sewer: Sewers
Lot Depth: 96 Feet
Lot Frontage: 95.18 Feet
Additional Media
- Virtual Tour: https://tours.virtualgta.com/1217999?idx=1
Rooms
Room details for 253 Mill Street East, Halton Hills
| Type | Dimensions | Description |
|---|---|---|
| Kitchen Main | 4.67 x 6.96 | Country Kitchen |
| Family Main | 4.19 x 6.96 | Fireplace, W/O To Yard, Access To Garage |
| Dining Main | 4.34 x 4.57 | |
| Living Main | 3.67 x 4.19 | Bay Window |
| Den Main | 2.46 x 4.19 | B/I Bookcase, B/I Shelves |
| Master 2nd | 3.11 x 3.96 | |
| 2nd Br 2nd | 2.30 x 3.96 | |
| 3rd Br 2nd | 2.88 x 3.48 |
| XXXXXXXX | XXX XX, XXXX |
XXXX XXX XXXX |
$XXX,XXX |
| XXX XX, XXXX |
XXXXXX XXX XXXX |
$XXX,XXX | |
| XXXXXXXX | XXX XX, XXXX |
XXXXXXX XXX XXXX |
|
| XXX XX, XXXX |
XXXXXX XXX XXXX |
$XXX,XXX | |
| XXXXXXXX | XXX XX, XXXX |
XXXXXXX XXX XXXX |
|
| XXX XX, XXXX |
XXXXXX XXX XXXX |
$XXX,XXX | |
| XXXXXXXX | XXX XX, XXXX |
XXXXXXXX XXX XXXX |
|
| XXX XX, XXXX |
XXXXXX XXX XXXX |
$XXX,XXX |
| XXXXXXXX XXXX | XXX XX, XXXX | $470,500 XXX XXXX |
| XXXXXXXX XXXXXX | XXX XX, XXXX | $470,000 XXX XXXX |
| XXXXXXXX XXXXXXX | XXX XX, XXXX | XXX XXXX |
| XXXXXXXX XXXXXX | XXX XX, XXXX | $475,000 XXX XXXX |
| XXXXXXXX XXXXXXX | XXX XX, XXXX | XXX XXXX |
| XXXXXXXX XXXXXX | XXX XX, XXXX | $475,000 XXX XXXX |
| XXXXXXXX XXXXXXXX | XXX XX, XXXX | XXX XXXX |
| XXXXXXXX XXXXXX | XXX XX, XXXX | $475,000 XXX XXXX |

Joseph Gibbons Public School
Elementary: PublicLimehouse Public School
Elementary: PublicPark Public School
Elementary: PublicRobert Little Public School
Elementary: PublicSt Joseph's School
Elementary: CatholicMcKenzie-Smith Bennett
Elementary: PublicGary Allan High School - Halton Hills
Secondary: PublicActon District High School
Secondary: PublicErin District High School
Secondary: PublicBishop Paul Francis Reding Secondary School
Secondary: CatholicChrist the King Catholic Secondary School
Secondary: CatholicGeorgetown District High School
Secondary: Public- 1 bath
- 3 bed
- 1100 sqft
24 Campbell Court, Halton Hills, Ontario • L7J 2V1 • 1045 - AC Acton



