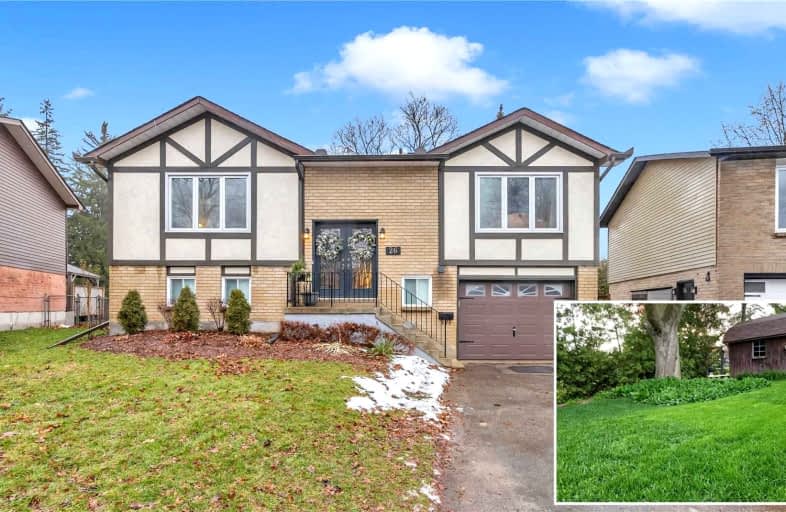Car-Dependent
- Most errands require a car.
48
/100
Somewhat Bikeable
- Most errands require a car.
33
/100

Limehouse Public School
Elementary: Public
4.87 km
Ecole Harris Mill Public School
Elementary: Public
8.29 km
Robert Little Public School
Elementary: Public
0.89 km
Brookville Public School
Elementary: Public
10.33 km
St Joseph's School
Elementary: Catholic
0.61 km
McKenzie-Smith Bennett
Elementary: Public
1.47 km
Day School -Wellington Centre For ContEd
Secondary: Public
18.04 km
Gary Allan High School - Halton Hills
Secondary: Public
10.05 km
Acton District High School
Secondary: Public
1.93 km
Erin District High School
Secondary: Public
17.15 km
Christ the King Catholic Secondary School
Secondary: Catholic
10.70 km
Georgetown District High School
Secondary: Public
9.79 km
-
Acton Dog Park
Knox St, Acton ON 0.78km -
Prospect Park
30 Park Ave, Acton ON L7J 1Y5 1.19km -
Cedarvale Park
8th Line (Maple), Ontario 9.91km
-
CIBC
352 Queen St E, Acton ON L7J 1R2 1.4km -
RBC Royal Bank
160 Main St S, Georgetown ON L7G 3E8 9.57km -
Scotiabank
304 Guelph St, Georgetown ON L7G 4B1 11.76km





