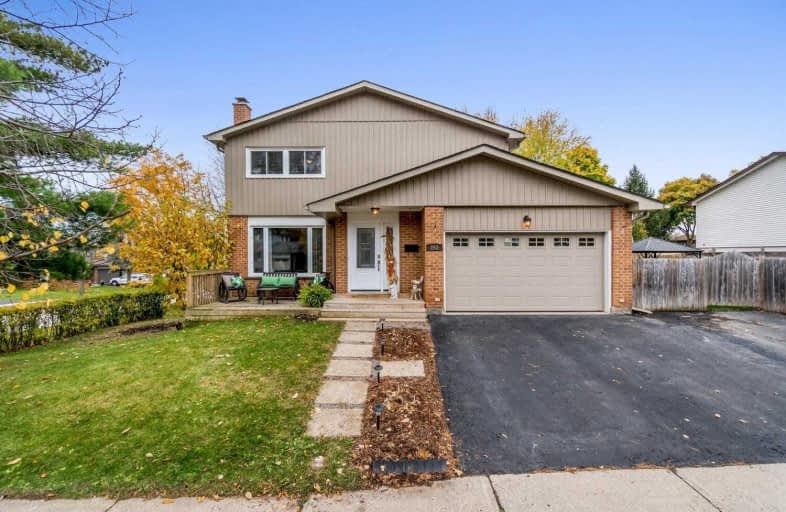Sold on Nov 02, 2020
Note: Property is not currently for sale or for rent.

-
Type: Detached
-
Style: 2-Storey
-
Size: 1500 sqft
-
Lot Size: 100.16 x 59.1 Feet
-
Age: No Data
-
Taxes: $3,294 per year
-
Days on Site: 4 Days
-
Added: Oct 29, 2020 (4 days on market)
-
Updated:
-
Last Checked: 3 months ago
-
MLS®#: W4971141
-
Listed By: Royal lepage meadowtowne realty, brokerage
Loved & Cared For Large 4 Bd Family Home In Quiet Neigh'hd. 2nd Flr Laundy. 2 Car Grge/ Triple Wd. Dwy. Travertine Floors In Hall/Kich W' W/O To Private Yard That Is Fully Fenced W' Beautiful Landscaping & Gazebo Designed For Entertaining.2nd Yard Open To W/O Bst Is Opportunity For In-Law Suite W' Sep Entrance & Yard. Hdwd Floor On Main & Upper Levels. All Windows Are Vinyl W' Tilt Clean Or Casement Features. All Baths Reno'd In The Past 10 Years.
Extras
So Much Space At An Affordable Price! 99% Fin Bst W' Wet Bar In Bst. New Sliding, Front Door, Bst Door & Siding ~5 Yrs Ago. Softener Owned (4 Yrs) Tankless Wtr Htr (Rented) Gas Line For Bbq. New Trim & Interior Doors. So Pretty & Turn-Key!
Property Details
Facts for 262 Kingham Road, Halton Hills
Status
Days on Market: 4
Last Status: Sold
Sold Date: Nov 02, 2020
Closed Date: Dec 10, 2020
Expiry Date: Dec 31, 2020
Sold Price: $730,000
Unavailable Date: Nov 02, 2020
Input Date: Oct 29, 2020
Prior LSC: Listing with no contract changes
Property
Status: Sale
Property Type: Detached
Style: 2-Storey
Size (sq ft): 1500
Area: Halton Hills
Community: Acton
Availability Date: Dec 4/2020
Assessment Amount: $423,000
Assessment Year: 2020
Inside
Bedrooms: 4
Bathrooms: 3
Kitchens: 1
Rooms: 8
Den/Family Room: Yes
Air Conditioning: Central Air
Fireplace: Yes
Washrooms: 3
Building
Basement: Fin W/O
Basement 2: Sep Entrance
Heat Type: Forced Air
Heat Source: Gas
Exterior: Brick
Exterior: Vinyl Siding
Water Supply: Municipal
Special Designation: Unknown
Parking
Driveway: Private
Garage Spaces: 2
Garage Type: Attached
Covered Parking Spaces: 3
Total Parking Spaces: 4
Fees
Tax Year: 2020
Tax Legal Description: Pcl 112-1; Sec M94; Lt 112, Pl M94 Halton Hills
Taxes: $3,294
Highlights
Feature: Ravine
Land
Cross Street: Kingham And Berry
Municipality District: Halton Hills
Fronting On: West
Parcel Number: 24994012
Pool: None
Sewer: Sewers
Lot Depth: 59.1 Feet
Lot Frontage: 100.16 Feet
Zoning: Single Family Re
Additional Media
- Virtual Tour: https://tours.virtualgta.com/1725063?idx=1
Rooms
Room details for 262 Kingham Road, Halton Hills
| Type | Dimensions | Description |
|---|---|---|
| Living Main | 3.56 x 3.61 | Hardwood Floor, Picture Window |
| Dining Main | 4.24 x 3.02 | Hardwood Floor, Picture Window |
| Kitchen Main | 2.69 x 5.59 | Ceramic Floor, W/O To Deck, Updated |
| Master 2nd | 4.32 x 3.78 | Hardwood Floor, Double Closet, Double Closet |
| 2nd Br 2nd | 4.32 x 2.92 | Hardwood Floor |
| 3rd Br 2nd | 3.18 x 3.45 | Hardwood Floor, Double Closet |
| 4th Br 2nd | 2.57 x 3.76 | Hardwood Floor, Double Closet |
| Laundry 2nd | - | |
| Rec Bsmt | 4.88 x 4.93 | Laminate, Fireplace |
| Exercise Bsmt | 2.90 x 2.54 | Laminate, W/O To Patio |
| Bathroom Bsmt | - | 4 Pc Bath |
| XXXXXXXX | XXX XX, XXXX |
XXXX XXX XXXX |
$XXX,XXX |
| XXX XX, XXXX |
XXXXXX XXX XXXX |
$XXX,XXX |
| XXXXXXXX XXXX | XXX XX, XXXX | $730,000 XXX XXXX |
| XXXXXXXX XXXXXX | XXX XX, XXXX | $729,900 XXX XXXX |

Limehouse Public School
Elementary: PublicEcole Harris Mill Public School
Elementary: PublicRobert Little Public School
Elementary: PublicBrookville Public School
Elementary: PublicSt Joseph's School
Elementary: CatholicMcKenzie-Smith Bennett
Elementary: PublicDay School -Wellington Centre For ContEd
Secondary: PublicGary Allan High School - Halton Hills
Secondary: PublicActon District High School
Secondary: PublicErin District High School
Secondary: PublicChrist the King Catholic Secondary School
Secondary: CatholicGeorgetown District High School
Secondary: Public- 2 bath
- 5 bed
- 1500 sqft
196 Eastern Avenue, Halton Hills, Ontario • L7J 2E7 • 1045 - AC Acton



