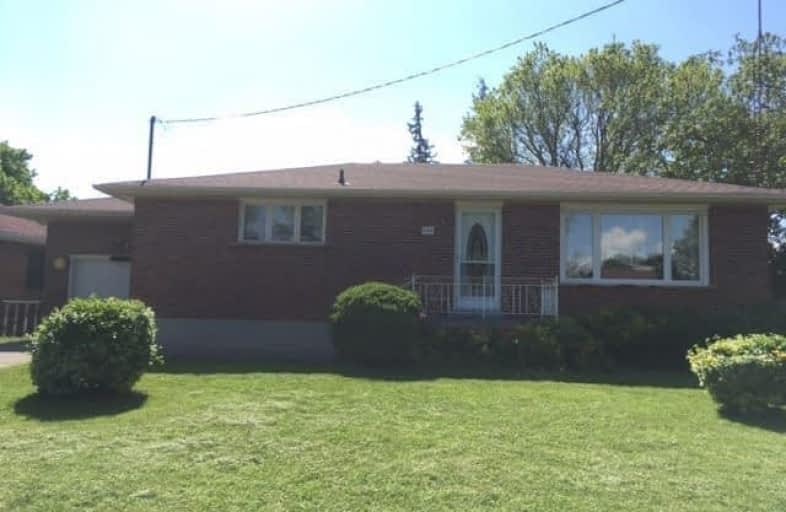Removed on Dec 27, 2017
Note: Property is not currently for sale or for rent.

-
Type: Detached
-
Style: Bungalow
-
Lot Size: 77.02 x 109.04 Feet
-
Age: No Data
-
Taxes: $3,569 per year
-
Days on Site: 45 Days
-
Added: Sep 07, 2019 (1 month on market)
-
Updated:
-
Last Checked: 2 months ago
-
MLS®#: W3982440
-
Listed By: Homelife silvercity realty inc., brokerage
Beautiful Fully Renovated Solid Brick Bunglow Great To Pool Size Lot Attached Garage Walking Distance To School, Shopping Mall And Go Station. 2 Bedroom Finished Basmnt With Separate Entrance, New Kitchen With Couratz Counter Top New Washrooms And Lot More. !!Don't Miss Out!!
Extras
S/S Fridge, Stove, Dishwasher And Extra Fridge And Stove For Basement, Washer Dryer
Property Details
Facts for 264 Peel Street, Halton Hills
Status
Days on Market: 45
Last Status: Terminated
Sold Date: Jun 09, 2025
Closed Date: Nov 30, -0001
Expiry Date: Feb 02, 2018
Unavailable Date: Dec 27, 2017
Input Date: Nov 12, 2017
Prior LSC: Listing with no contract changes
Property
Status: Sale
Property Type: Detached
Style: Bungalow
Area: Halton Hills
Community: Acton
Availability Date: Immediate
Inside
Bedrooms: 3
Bedrooms Plus: 2
Bathrooms: 2
Kitchens: 1
Kitchens Plus: 1
Rooms: 6
Den/Family Room: Yes
Air Conditioning: Central Air
Fireplace: No
Laundry Level: Lower
Central Vacuum: Y
Washrooms: 2
Building
Basement: Finished
Basement 2: Sep Entrance
Heat Type: Forced Air
Heat Source: Gas
Exterior: Brick
UFFI: No
Water Supply: Municipal
Special Designation: Unknown
Retirement: N
Parking
Driveway: Pvt Double
Garage Spaces: 1
Garage Type: Attached
Covered Parking Spaces: 4
Total Parking Spaces: 5
Fees
Tax Year: 2016
Tax Legal Description: Pt Lot 64 Plan 28 Halton Hills
Taxes: $3,569
Highlights
Feature: Fenced Yard
Feature: Level
Feature: Park
Feature: Public Transit
Feature: Rec Centre
Feature: School
Land
Cross Street: Peel And Wellington.
Municipality District: Halton Hills
Fronting On: South
Pool: None
Sewer: Sewers
Lot Depth: 109.04 Feet
Lot Frontage: 77.02 Feet
Rooms
Room details for 264 Peel Street, Halton Hills
| Type | Dimensions | Description |
|---|---|---|
| Kitchen Main | 3.73 x 3.65 | Ceramic Back Splash, Vinyl Floor |
| Breakfast Main | 1.90 x 2.65 | Combined W/Kitchen, Pantry |
| Living Main | 3.80 x 4.65 | Hardwood Floor |
| Master Main | 3.62 x 3.90 | Hardwood Floor, Double Closet |
| 2nd Br Main | 3.05 x 2.60 | Hardwood Floor |
| 3rd Br Main | 2.70 x 3.60 | Hardwood Floor |
| Kitchen Bsmt | 3.65 x 3.58 | Laminate |
| Br Bsmt | 3.65 x 3.65 | Laminate |
| Br Bsmt | 3.65 x 3.65 | Laminate |
| Living Bsmt | 5.75 x 5.75 | Laminate |
| Laundry Bsmt | - |
| XXXXXXXX | XXX XX, XXXX |
XXXXXXX XXX XXXX |
|
| XXX XX, XXXX |
XXXXXX XXX XXXX |
$XXX,XXX | |
| XXXXXXXX | XXX XX, XXXX |
XXXX XXX XXXX |
$XXX,XXX |
| XXX XX, XXXX |
XXXXXX XXX XXXX |
$XXX,XXX |
| XXXXXXXX XXXXXXX | XXX XX, XXXX | XXX XXXX |
| XXXXXXXX XXXXXX | XXX XX, XXXX | $649,900 XXX XXXX |
| XXXXXXXX XXXX | XXX XX, XXXX | $465,000 XXX XXXX |
| XXXXXXXX XXXXXX | XXX XX, XXXX | $439,900 XXX XXXX |

Joseph Gibbons Public School
Elementary: PublicLimehouse Public School
Elementary: PublicPark Public School
Elementary: PublicRobert Little Public School
Elementary: PublicSt Joseph's School
Elementary: CatholicMcKenzie-Smith Bennett
Elementary: PublicGary Allan High School - Halton Hills
Secondary: PublicActon District High School
Secondary: PublicErin District High School
Secondary: PublicBishop Paul Francis Reding Secondary School
Secondary: CatholicChrist the King Catholic Secondary School
Secondary: CatholicGeorgetown District High School
Secondary: Public- 1 bath
- 3 bed
152 Church Street East, Halton Hills, Ontario • L7J 1L6 • 1045 - AC Acton
- 1 bath
- 3 bed
4 Main Street South, Halton Hills, Ontario • L7G 3G5 • Georgetown




