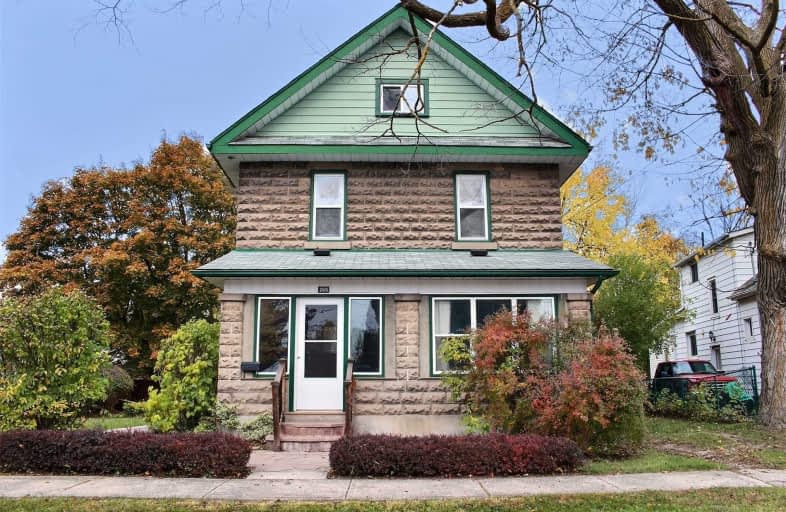Sold on Mar 03, 2020
Note: Property is not currently for sale or for rent.

-
Type: Detached
-
Style: 3-Storey
-
Lot Size: 66.01 x 132 Feet
-
Age: No Data
-
Taxes: $2,717 per year
-
Days on Site: 130 Days
-
Added: Oct 25, 2019 (4 months on market)
-
Updated:
-
Last Checked: 3 months ago
-
MLS®#: W4618438
-
Listed By: Royal lepage terrequity realty, brokerage
Escape The Hustle And Bustle Of The City, To The Rolling Hills Of Halton! Rare Opportunity To Purchase A Century Home On An Extra Wide Lot. The Second Floor Includes 3 Generous Sized Bedrooms And A Study That Leads To The Upper Floor Where You'll Find 2 Expansive Bedrooms. Enchanting And Endless Yard Boasts Lush Landscape, Mature Trees And Foliage, Ideal For Entertaining And Watching The Seasons Change. This Perfect Family Awaits Your Personal Touch.
Extras
Fridge, Stove, Washer, Dryer, Window Coverings, Elf's
Property Details
Facts for 265 Arthur Street, Halton Hills
Status
Days on Market: 130
Last Status: Sold
Sold Date: Mar 03, 2020
Closed Date: Apr 07, 2020
Expiry Date: Apr 26, 2020
Sold Price: $525,000
Unavailable Date: Mar 03, 2020
Input Date: Oct 26, 2019
Property
Status: Sale
Property Type: Detached
Style: 3-Storey
Area: Halton Hills
Community: Acton
Inside
Bedrooms: 5
Bathrooms: 3
Kitchens: 1
Rooms: 10
Den/Family Room: No
Air Conditioning: Window Unit
Fireplace: No
Washrooms: 3
Building
Basement: Unfinished
Heat Type: Forced Air
Heat Source: Gas
Exterior: Stone
Water Supply: Municipal
Special Designation: Unknown
Parking
Driveway: Lane
Garage Type: None
Covered Parking Spaces: 2
Total Parking Spaces: 2
Fees
Tax Year: 2019
Tax Legal Description: Pt Lt 54, Pl 28, As In 184788
Taxes: $2,717
Land
Cross Street: Arthur St. & Welling
Municipality District: Halton Hills
Fronting On: North
Parcel Number: 249990060
Pool: None
Sewer: Sewers
Lot Depth: 132 Feet
Lot Frontage: 66.01 Feet
Rooms
Room details for 265 Arthur Street, Halton Hills
| Type | Dimensions | Description |
|---|---|---|
| Living Main | - | Hardwood Floor, Crown Moulding, Large Window |
| Dining Main | - | Hardwood Floor, Crown Moulding, Window |
| Kitchen Main | - | Stainless Steel Appl, Crown Moulding |
| Master 2nd | - | Window |
| 2nd Br 2nd | - | Window |
| 3rd Br 2nd | - | Window |
| Study 2nd | - | Window |
| 4th Br 3rd | - | Window |
| 5th Br 3rd | - | Window |
| XXXXXXXX | XXX XX, XXXX |
XXXX XXX XXXX |
$XXX,XXX |
| XXX XX, XXXX |
XXXXXX XXX XXXX |
$XXX,XXX |
| XXXXXXXX XXXX | XXX XX, XXXX | $525,000 XXX XXXX |
| XXXXXXXX XXXXXX | XXX XX, XXXX | $599,000 XXX XXXX |

Joseph Gibbons Public School
Elementary: PublicLimehouse Public School
Elementary: PublicPark Public School
Elementary: PublicRobert Little Public School
Elementary: PublicSt Joseph's School
Elementary: CatholicMcKenzie-Smith Bennett
Elementary: PublicGary Allan High School - Halton Hills
Secondary: PublicActon District High School
Secondary: PublicErin District High School
Secondary: PublicBishop Paul Francis Reding Secondary School
Secondary: CatholicChrist the King Catholic Secondary School
Secondary: CatholicGeorgetown District High School
Secondary: Public

