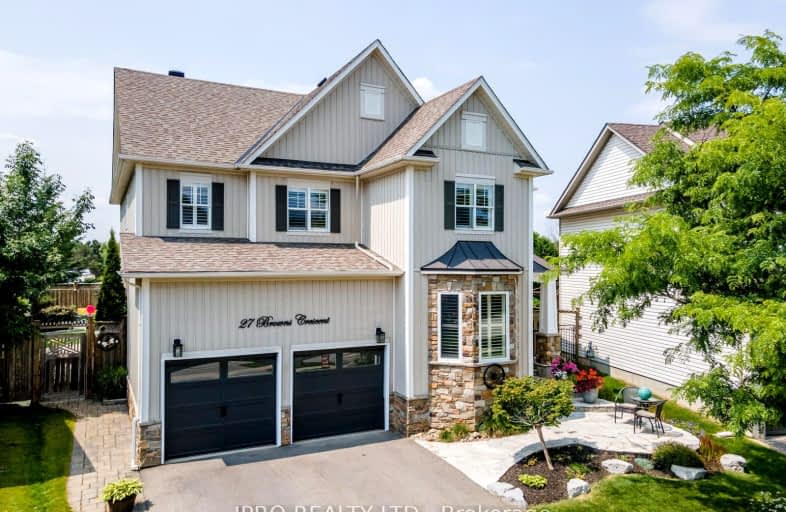Car-Dependent
- Most errands require a car.
48
/100
Somewhat Bikeable
- Most errands require a car.
45
/100

Joseph Gibbons Public School
Elementary: Public
7.65 km
Limehouse Public School
Elementary: Public
4.22 km
Park Public School
Elementary: Public
8.15 km
Robert Little Public School
Elementary: Public
1.39 km
St Joseph's School
Elementary: Catholic
2.29 km
McKenzie-Smith Bennett
Elementary: Public
0.45 km
Gary Allan High School - Halton Hills
Secondary: Public
9.24 km
Acton District High School
Secondary: Public
0.11 km
Erin District High School
Secondary: Public
15.41 km
Bishop Paul Francis Reding Secondary School
Secondary: Catholic
18.44 km
Christ the King Catholic Secondary School
Secondary: Catholic
9.90 km
Georgetown District High School
Secondary: Public
8.96 km


