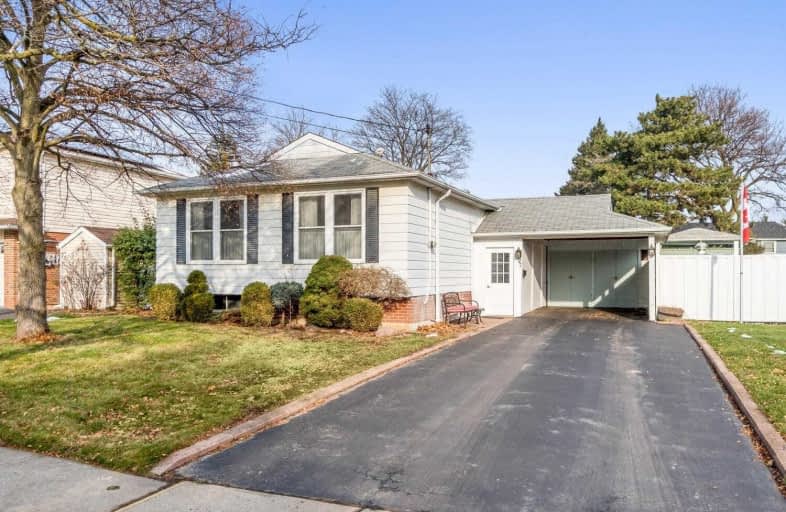Sold on Dec 24, 2020
Note: Property is not currently for sale or for rent.

-
Type: Detached
-
Style: Bungalow-Raised
-
Lot Size: 63 x 123.3 Feet
-
Age: No Data
-
Taxes: $4,158 per year
-
Days on Site: 12 Days
-
Added: Dec 12, 2020 (1 week on market)
-
Updated:
-
Last Checked: 3 months ago
-
MLS®#: W5063890
-
Listed By: Royal lepage meadowtowne realty, brokerage
One Of East End's Most Desired Streets! 60X123' Ft Lot W' Inground Pool &Hot Tub(As Is) Steps To Ravine Access Point. Original Owner Has Loved This Home & Created Fabulous Family Memories Here. Hardwood Upper Level (Ceramic In Kitch + Bath) Huge Master W' 2 Double Closets, Semi Ensuite Bath + W/O To Patio Accessing Yard. Large Awning For Sun/Rain Protection. Offering Large Sq. Footage & Was Alcan Homes Biggest Bungalow Model.Won't Take Much To Polish Up! Bst
Extras
W'huge Rec Rm+ Gas F/P. O'sizelaundry, 4th Bd 3Pc Bath, Storage Rm& Workshop. Main Fl Bath Is Has Solar Tube. Beautiful Yard!!!!Convenient Breezeway. Ready For The Next Family To Make Their 50 Years Of Memories Here.Home Is Virtually Staged
Property Details
Facts for 27 Chelvin Drive, Halton Hills
Status
Days on Market: 12
Last Status: Sold
Sold Date: Dec 24, 2020
Closed Date: Feb 09, 2021
Expiry Date: Apr 30, 2021
Sold Price: $775,000
Unavailable Date: Dec 24, 2020
Input Date: Dec 12, 2020
Prior LSC: Sold
Property
Status: Sale
Property Type: Detached
Style: Bungalow-Raised
Area: Halton Hills
Community: Georgetown
Availability Date: Flex
Assessment Amount: $534,000
Assessment Year: 2020
Inside
Bedrooms: 3
Bedrooms Plus: 1
Bathrooms: 2
Kitchens: 1
Rooms: 5
Den/Family Room: No
Air Conditioning: Central Air
Fireplace: Yes
Laundry Level: Lower
Washrooms: 2
Building
Basement: Finished
Heat Type: Forced Air
Heat Source: Gas
Exterior: Alum Siding
UFFI: No
Water Supply: Municipal
Special Designation: Unknown
Other Structures: Garden Shed
Parking
Driveway: Private
Garage Spaces: 1
Garage Type: Carport
Covered Parking Spaces: 3
Total Parking Spaces: 4
Fees
Tax Year: 2020
Tax Legal Description: Lot 156, Plan 720 S/T 81204 Halton Hills
Taxes: $4,158
Highlights
Feature: Fenced Yard
Feature: Ravine
Feature: School
Land
Cross Street: Guelph St & Delrex B
Municipality District: Halton Hills
Fronting On: North
Parcel Number: 250500280
Pool: Inground
Sewer: Sewers
Lot Depth: 123.3 Feet
Lot Frontage: 63 Feet
Lot Irregularities: 115.14 West Side/ 60.
Zoning: Single Family Re
Additional Media
- Virtual Tour: https://tours.virtualgta.com/1754466?idx=1
Rooms
Room details for 27 Chelvin Drive, Halton Hills
| Type | Dimensions | Description |
|---|---|---|
| Living Main | 5.72 x 3.53 | Hardwood Floor, Picture Window |
| Dining Main | 3.07 x 3.15 | Hardwood Floor, Picture Window |
| Kitchen Main | 4.39 x 3.07 | Ceramic Floor, Pantry, W/O To Deck |
| Master Main | 3.56 x 3.94 | Hardwood Floor, W/O To Pool, Semi Ensuite |
| 2nd Br Main | 4.27 x 3.05 | Hardwood Floor |
| 3rd Br Main | 2.97 x 3.05 | Hardwood Floor, Bay Window |
| Bathroom Main | 2.29 x 2.51 | Ceramic Floor, Skylight |
| Rec Bsmt | 6.42 x 5.96 | Laminate, Gas Fireplace |
| 4th Br Bsmt | 3.10 x 2.79 | Laminate |
| Other Bsmt | 3.40 x 3.22 | Laminate |
| Workshop Bsmt | 3.23 x 2.18 | |
| Laundry Bsmt | 3.07 x 5.89 | Vinyl Floor |
| XXXXXXXX | XXX XX, XXXX |
XXXX XXX XXXX |
$XXX,XXX |
| XXX XX, XXXX |
XXXXXX XXX XXXX |
$XXX,XXX |
| XXXXXXXX XXXX | XXX XX, XXXX | $775,000 XXX XXXX |
| XXXXXXXX XXXXXX | XXX XX, XXXX | $789,900 XXX XXXX |

École élémentaire publique L'Héritage
Elementary: PublicChar-Lan Intermediate School
Elementary: PublicSt Peter's School
Elementary: CatholicHoly Trinity Catholic Elementary School
Elementary: CatholicÉcole élémentaire catholique de l'Ange-Gardien
Elementary: CatholicWilliamstown Public School
Elementary: PublicÉcole secondaire publique L'Héritage
Secondary: PublicCharlottenburgh and Lancaster District High School
Secondary: PublicSt Lawrence Secondary School
Secondary: PublicÉcole secondaire catholique La Citadelle
Secondary: CatholicHoly Trinity Catholic Secondary School
Secondary: CatholicCornwall Collegiate and Vocational School
Secondary: Public

