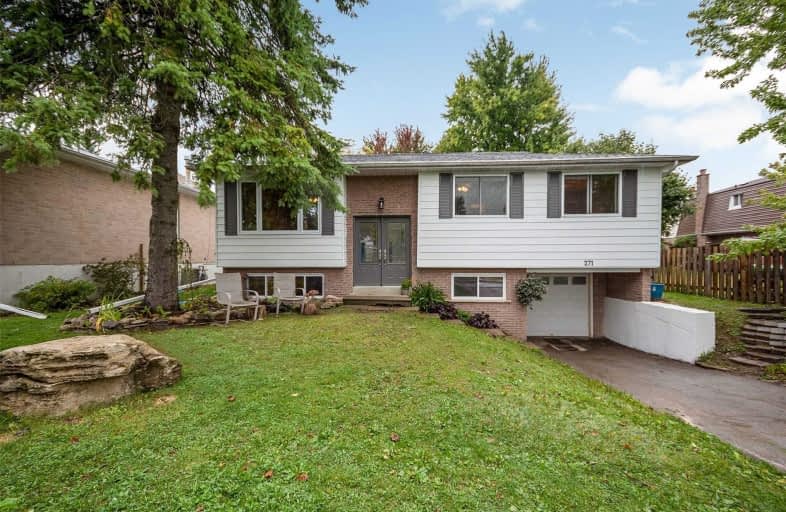
Joseph Gibbons Public School
Elementary: Public
8.08 km
Limehouse Public School
Elementary: Public
4.60 km
Ecole Harris Mill Public School
Elementary: Public
8.95 km
Robert Little Public School
Elementary: Public
0.96 km
St Joseph's School
Elementary: Catholic
1.91 km
McKenzie-Smith Bennett
Elementary: Public
0.45 km
Day School -Wellington Centre For ContEd
Secondary: Public
19.25 km
Gary Allan High School - Halton Hills
Secondary: Public
9.66 km
Acton District High School
Secondary: Public
0.42 km
Erin District High School
Secondary: Public
15.58 km
Christ the King Catholic Secondary School
Secondary: Catholic
10.33 km
Georgetown District High School
Secondary: Public
9.39 km


