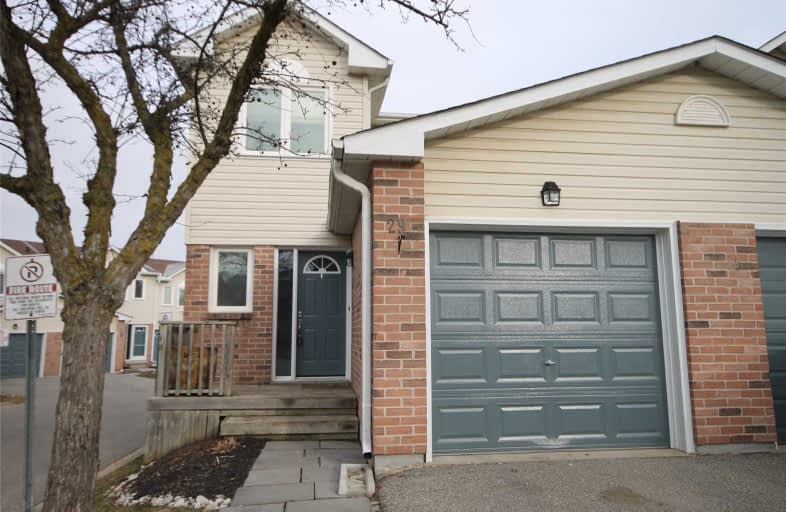Sold on Jan 16, 2019
Note: Property is not currently for sale or for rent.

-
Type: Condo Townhouse
-
Style: 2-Storey
-
Size: 1000 sqft
-
Pets: Restrict
-
Age: 16-30 years
-
Taxes: $2,200 per year
-
Maintenance Fees: 308.09 /mo
-
Days on Site: 14 Days
-
Added: Sep 07, 2019 (2 weeks on market)
-
Updated:
-
Last Checked: 3 months ago
-
MLS®#: W4328066
-
Listed By: Re/max real estate centre inc., brokerage
Lovely 3 Br End Unit, With Bi-Level Deck In A Great Neighbourhood! Walk To Go Station, Parks And Shopping; Great Starter Home; Gorgeous Kitchen - Maple Cabinets, Dishwasher, Fridge And Stove; Breakfast Area With Walkout To Deck; Basement Has Broadloom Flooring, Insulated And Drywalled - Waiting For Finishing Touches;
Extras
Cac, Hot Water Heater (R); Inc - All Appliances; Quick Possession Available;
Property Details
Facts for 29 Stewart Maclaren Road, Halton Hills
Status
Days on Market: 14
Last Status: Sold
Sold Date: Jan 16, 2019
Closed Date: Feb 08, 2019
Expiry Date: Mar 09, 2019
Sold Price: $427,000
Unavailable Date: Jan 16, 2019
Input Date: Jan 02, 2019
Prior LSC: Sold
Property
Status: Sale
Property Type: Condo Townhouse
Style: 2-Storey
Size (sq ft): 1000
Age: 16-30
Area: Halton Hills
Community: Georgetown
Availability Date: Immed
Inside
Bedrooms: 3
Bathrooms: 2
Kitchens: 1
Rooms: 5
Den/Family Room: No
Patio Terrace: None
Unit Exposure: South
Air Conditioning: Central Air
Fireplace: No
Laundry Level: Lower
Ensuite Laundry: Yes
Washrooms: 2
Building
Stories: 01
Basement: Full
Basement 2: Part Fin
Heat Type: Forced Air
Heat Source: Gas
Exterior: Alum Siding
Exterior: Brick
Special Designation: Unknown
Parking
Parking Included: Yes
Garage Type: Built-In
Parking Designation: Exclusive
Parking Features: Private
Covered Parking Spaces: 1
Total Parking Spaces: 2
Garage: 1
Locker
Locker: None
Fees
Tax Year: 2018
Taxes Included: No
Building Insurance Included: Yes
Cable Included: No
Central A/C Included: No
Common Elements Included: Yes
Heating Included: No
Hydro Included: No
Water Included: No
Taxes: $2,200
Highlights
Feature: Golf
Feature: Hospital
Feature: Library
Feature: Park
Feature: Rec Centre
Feature: School
Land
Cross Street: Mountainview/Stewart
Municipality District: Halton Hills
Zoning: Res
Condo
Condo Registry Office: HCC
Condo Corp#: 242
Property Management: Wilson Blanchard 905-540-8800
Rooms
Room details for 29 Stewart Maclaren Road, Halton Hills
| Type | Dimensions | Description |
|---|---|---|
| Living Main | 3.00 x 6.55 | Combined W/Dining, Laminate, Open Concept |
| Kitchen Main | 2.44 x 5.72 | Renovated, B/I Dishwasher, W/O To Deck |
| Master 2nd | 3.35 x 4.15 | Broadloom, Closet, Window |
| 2nd Br 2nd | 3.00 x 4.05 | Broadloom, Closet, Window |
| 3rd Br 2nd | 2.54 x 2.75 | Broadloom, Closet, Window |
| Rec Bsmt | 3.65 x 3.65 | Broadloom, Irregular Rm |
| XXXXXXXX | XXX XX, XXXX |
XXXX XXX XXXX |
$XXX,XXX |
| XXX XX, XXXX |
XXXXXX XXX XXXX |
$XXX,XXX |
| XXXXXXXX XXXX | XXX XX, XXXX | $427,000 XXX XXXX |
| XXXXXXXX XXXXXX | XXX XX, XXXX | $429,900 XXX XXXX |

Harrison Public School
Elementary: PublicGlen Williams Public School
Elementary: PublicPark Public School
Elementary: PublicSt Francis of Assisi Separate School
Elementary: CatholicHoly Cross Catholic School
Elementary: CatholicCentennial Middle School
Elementary: PublicJean Augustine Secondary School
Secondary: PublicGary Allan High School - Halton Hills
Secondary: PublicParkholme School
Secondary: PublicChrist the King Catholic Secondary School
Secondary: CatholicGeorgetown District High School
Secondary: PublicSt Edmund Campion Secondary School
Secondary: Catholic

