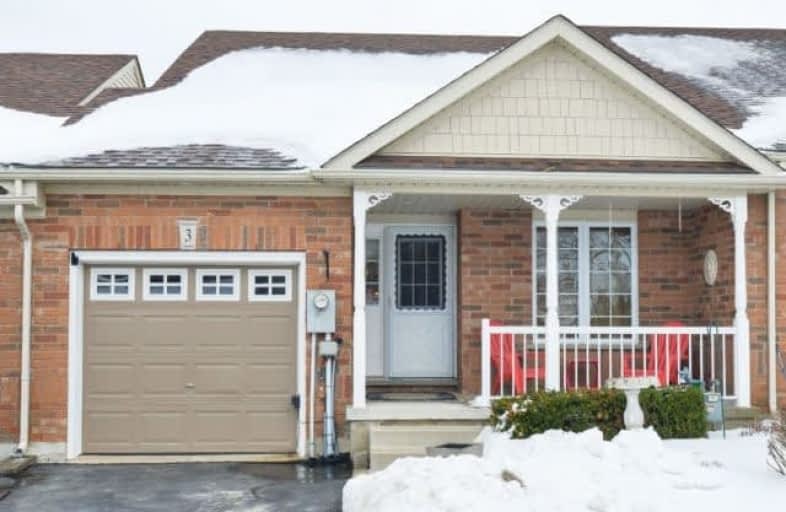Sold on Apr 24, 2018
Note: Property is not currently for sale or for rent.

-
Type: Att/Row/Twnhouse
-
Style: Bungaloft
-
Size: 1100 sqft
-
Lot Size: 27.05 x 124.27 Feet
-
Age: 6-15 years
-
Taxes: $2,915 per year
-
Days on Site: 5 Days
-
Added: Sep 07, 2019 (5 days on market)
-
Updated:
-
Last Checked: 2 months ago
-
MLS®#: W4101741
-
Listed By: Royal lepage meadowtowne realty, brokerage
Beautiful Freehold Bungaloft Built By Finoro Located In Great Neighbourhood Just A Short Walk To Everything!Open Concept Kit,Dining & Living W/Gleaming Hrdwd Flrs & Vaulted Ceiling.W/Out From Lr To Lrg Deck O/Looking Landscaped B/Yard-Great For Bbqing & Entertaining.Lrg Main Flr Master W/Full Ens Along W/His&Hers Separate Closets & 2nd Flr Main Flr Br Is Presently Being Used As A Den.300Sqft Loft Can Be Used As A Library,Hobby Rm & Guest Rm.
Extras
Incl:Fridge,Stove,D/W,Micro,Washer,Dryer,Ceiling Fans,Window Coverings,Water Softener,Freezer,Closet Organizers,Garage Shelving,2 Bird Baths & Stone Bench. Hot Water Tank Is Rental.
Property Details
Facts for 3 Doctor Moore Court, Halton Hills
Status
Days on Market: 5
Last Status: Sold
Sold Date: Apr 24, 2018
Closed Date: Jul 09, 2018
Expiry Date: Jul 31, 2018
Sold Price: $550,000
Unavailable Date: Apr 24, 2018
Input Date: Apr 19, 2018
Prior LSC: Listing with no contract changes
Property
Status: Sale
Property Type: Att/Row/Twnhouse
Style: Bungaloft
Size (sq ft): 1100
Age: 6-15
Area: Halton Hills
Community: Acton
Availability Date: Flex
Inside
Bedrooms: 2
Bedrooms Plus: 2
Bathrooms: 2
Kitchens: 1
Rooms: 8
Den/Family Room: No
Air Conditioning: Central Air
Fireplace: Yes
Laundry Level: Main
Washrooms: 2
Building
Basement: Finished
Basement 2: Full
Heat Type: Forced Air
Heat Source: Gas
Exterior: Brick
Water Supply: Municipal
Special Designation: Unknown
Parking
Driveway: Mutual
Garage Spaces: 1
Garage Type: Attached
Covered Parking Spaces: 1
Total Parking Spaces: 2
Fees
Tax Year: 2017
Tax Legal Description: Pt Block 35,Pl 20M899, (See Realtor Remarks)
Taxes: $2,915
Highlights
Feature: Park
Feature: Public Transit
Feature: Rec Centre
Land
Cross Street: Wallace & Main
Municipality District: Halton Hills
Fronting On: West
Parcel Number: 250020497
Pool: None
Sewer: Sewers
Lot Depth: 124.27 Feet
Lot Frontage: 27.05 Feet
Acres: < .50
Additional Media
- Virtual Tour: http://unbranded.mediatours.ca/property/3-dr-moore-court-acton/
Rooms
Room details for 3 Doctor Moore Court, Halton Hills
| Type | Dimensions | Description |
|---|---|---|
| Kitchen Main | 2.77 x 3.69 | |
| Living Main | 3.97 x 3.69 | |
| Dining Main | 2.02 x 3.69 | |
| Master Main | 4.30 x 3.38 | |
| Br Main | 3.60 x 2.50 | |
| Loft 2nd | 3.69 x 3.25 | |
| Br Lower | 4.62 x 7.67 | |
| Br Lower | 4.50 x 5.71 |
| XXXXXXXX | XXX XX, XXXX |
XXXX XXX XXXX |
$XXX,XXX |
| XXX XX, XXXX |
XXXXXX XXX XXXX |
$XXX,XXX |
| XXXXXXXX XXXX | XXX XX, XXXX | $550,000 XXX XXXX |
| XXXXXXXX XXXXXX | XXX XX, XXXX | $499,000 XXX XXXX |

Limehouse Public School
Elementary: PublicEcole Harris Mill Public School
Elementary: PublicRobert Little Public School
Elementary: PublicRockwood Centennial Public School
Elementary: PublicSt Joseph's School
Elementary: CatholicMcKenzie-Smith Bennett
Elementary: PublicDay School -Wellington Centre For ContEd
Secondary: PublicGary Allan High School - Halton Hills
Secondary: PublicActon District High School
Secondary: PublicErin District High School
Secondary: PublicChrist the King Catholic Secondary School
Secondary: CatholicGeorgetown District High School
Secondary: Public

