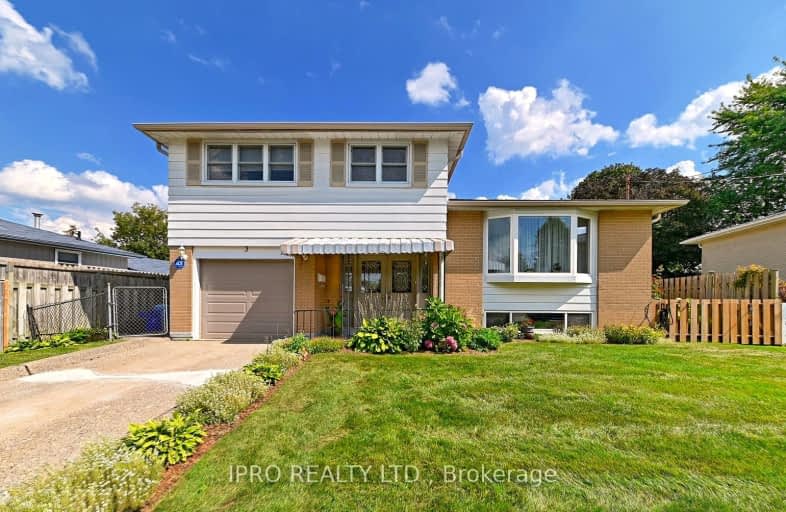
Harrison Public School
Elementary: Public
0.80 km
St Francis of Assisi Separate School
Elementary: Catholic
0.62 km
Centennial Middle School
Elementary: Public
0.15 km
George Kennedy Public School
Elementary: Public
1.12 km
Silver Creek Public School
Elementary: Public
1.43 km
St Brigid School
Elementary: Catholic
1.48 km
Jean Augustine Secondary School
Secondary: Public
6.55 km
Gary Allan High School - Halton Hills
Secondary: Public
1.64 km
Parkholme School
Secondary: Public
8.61 km
Christ the King Catholic Secondary School
Secondary: Catholic
1.16 km
Georgetown District High School
Secondary: Public
1.88 km
St Edmund Campion Secondary School
Secondary: Catholic
8.03 km


